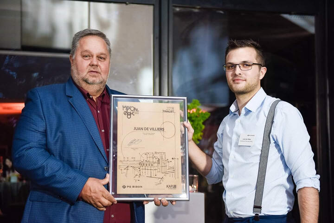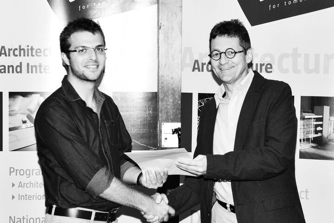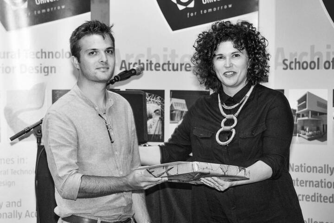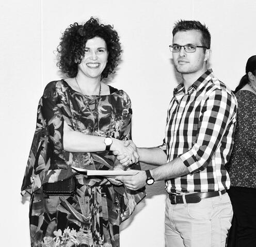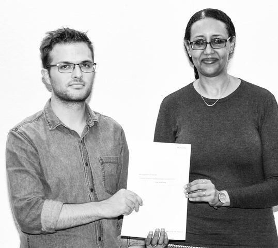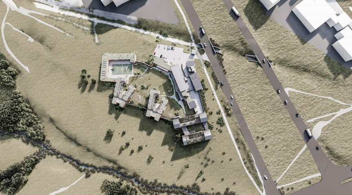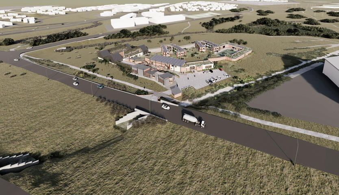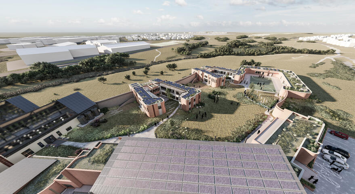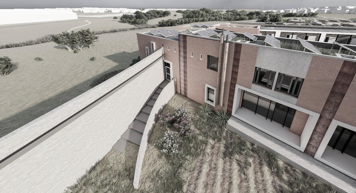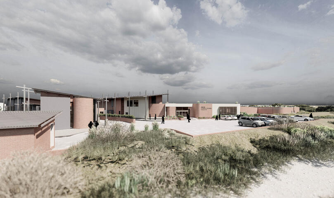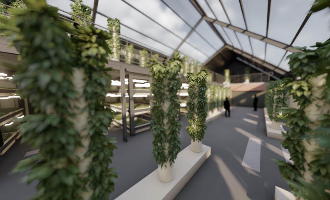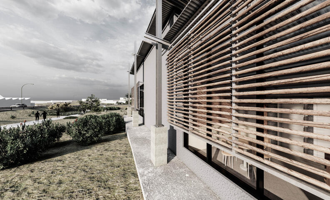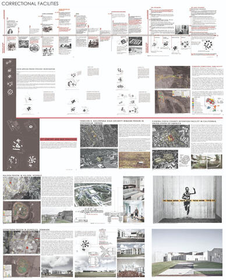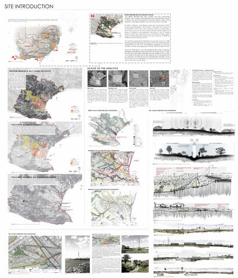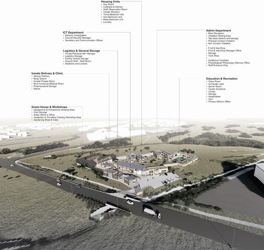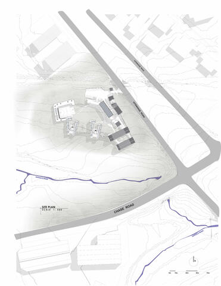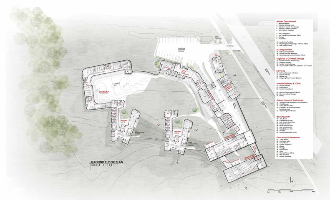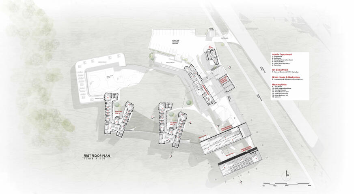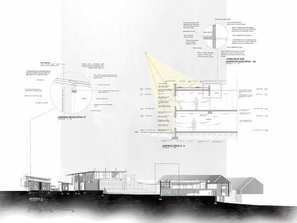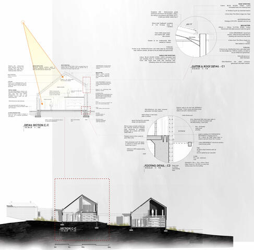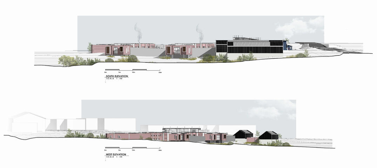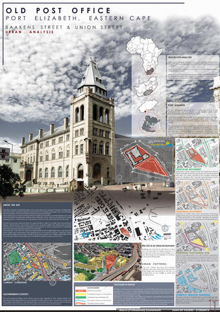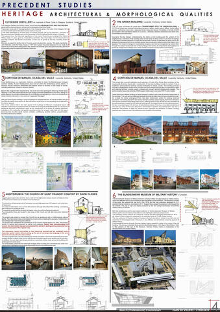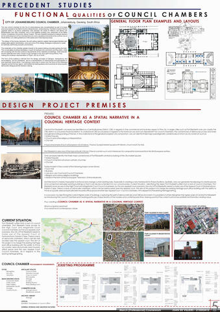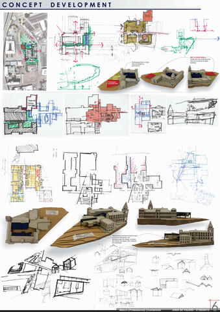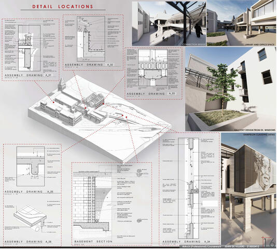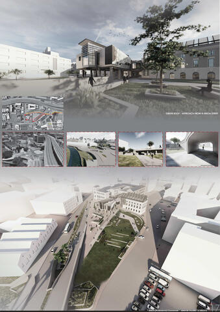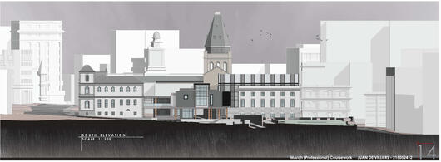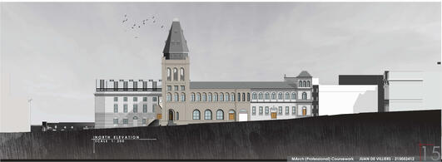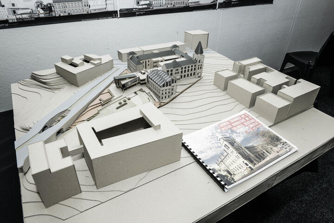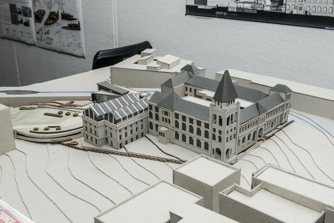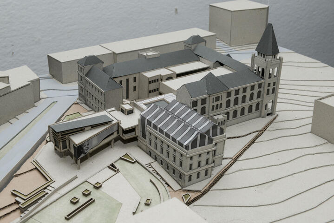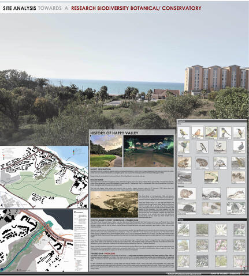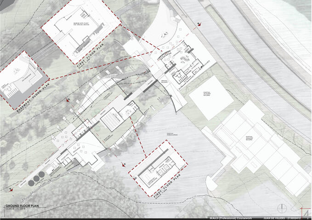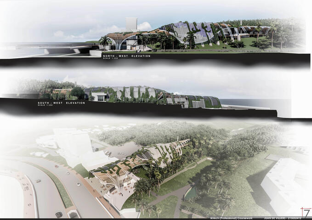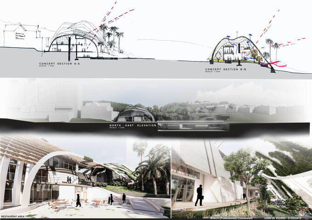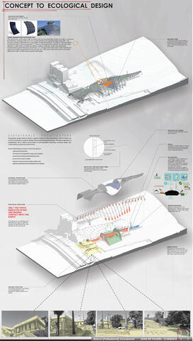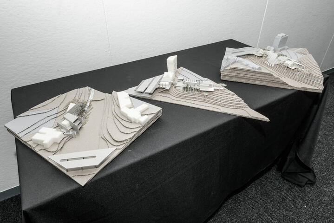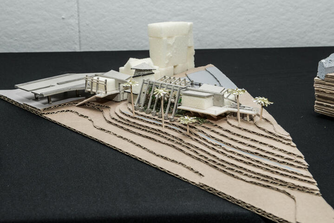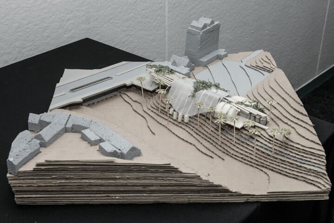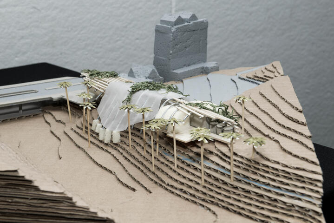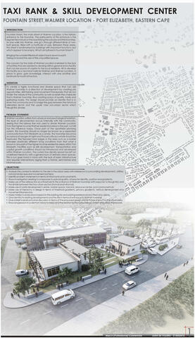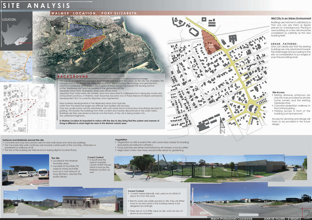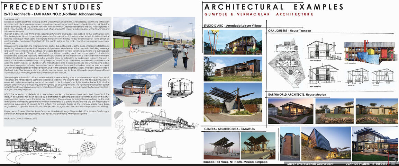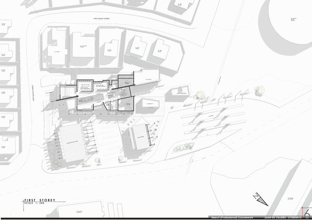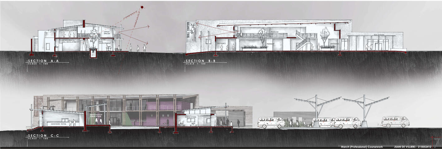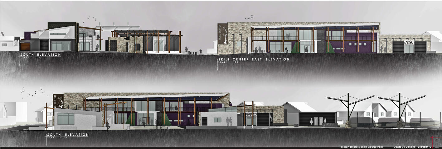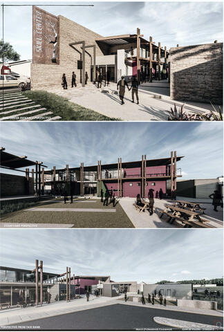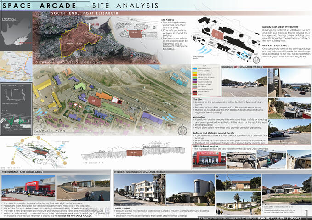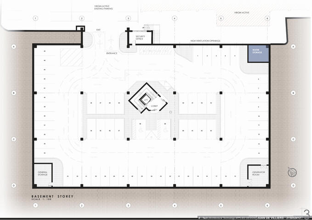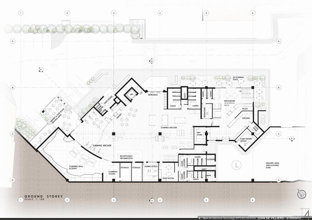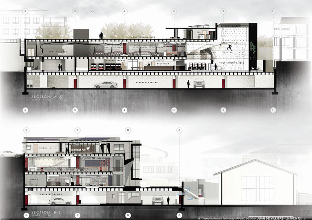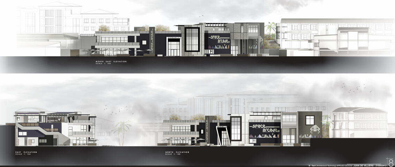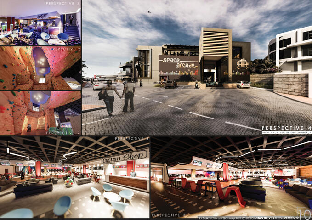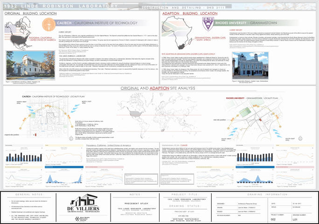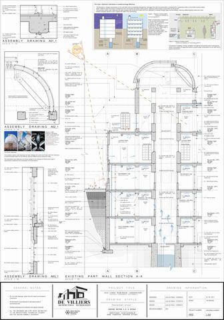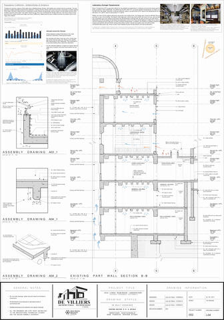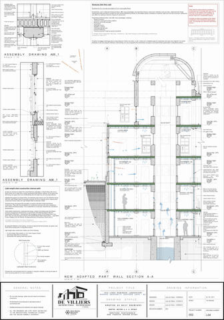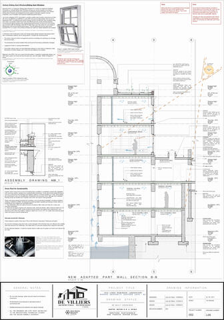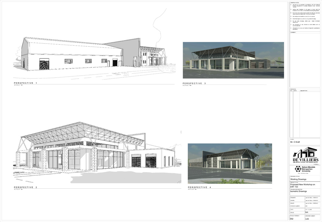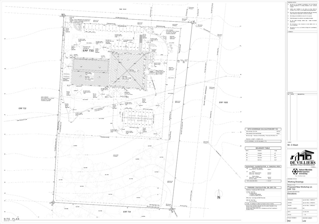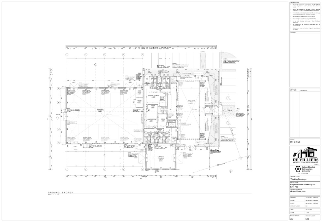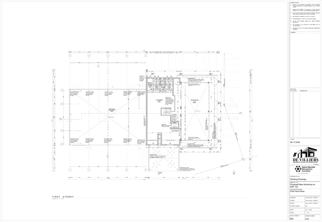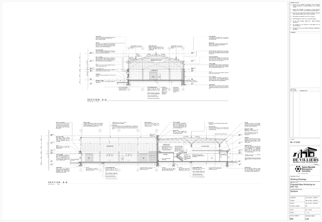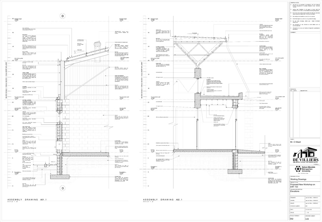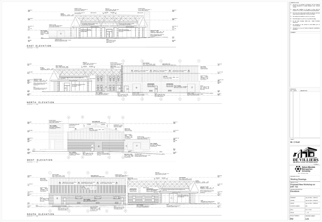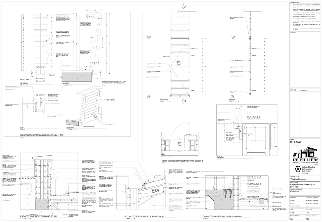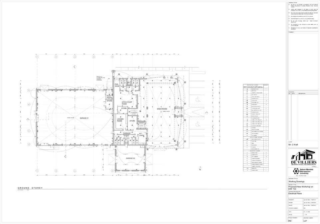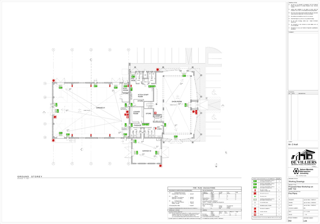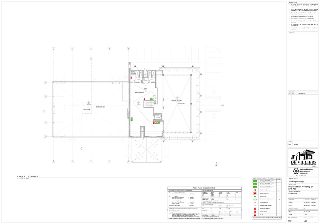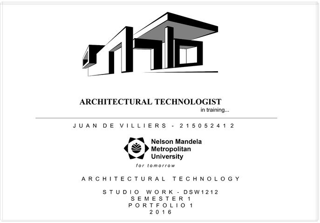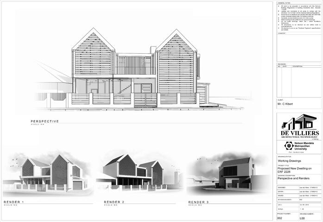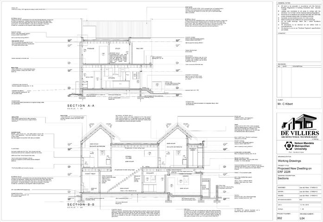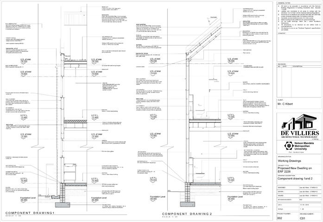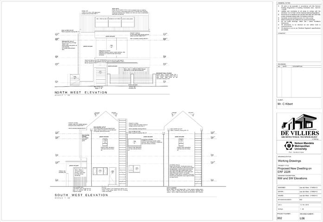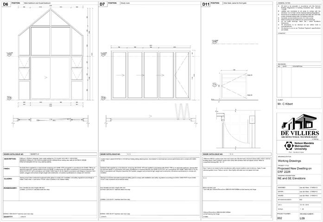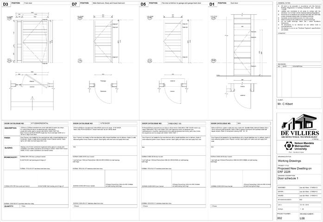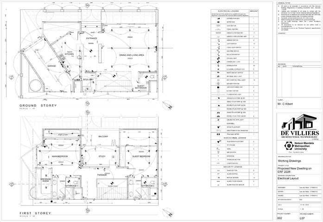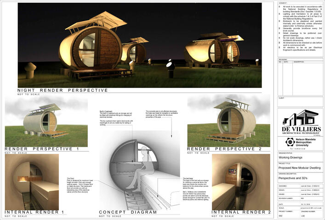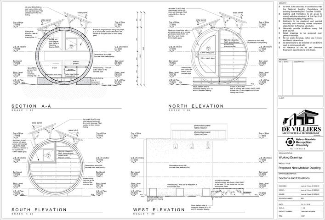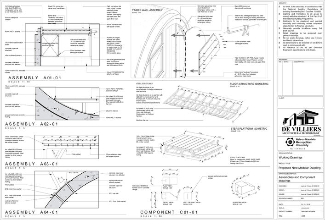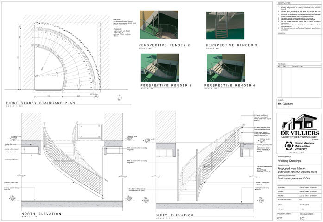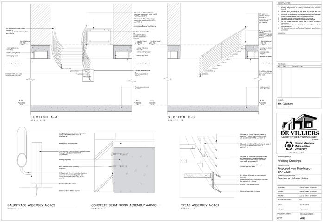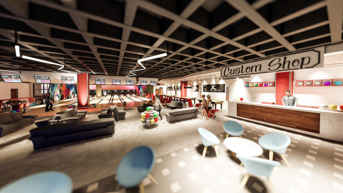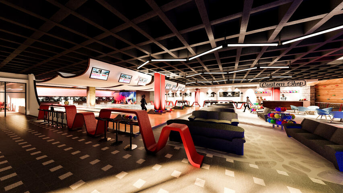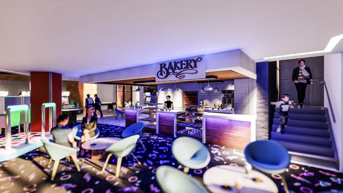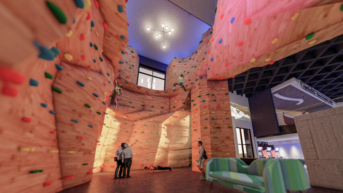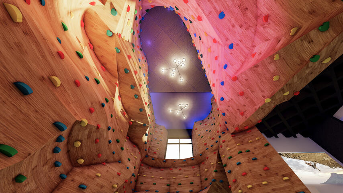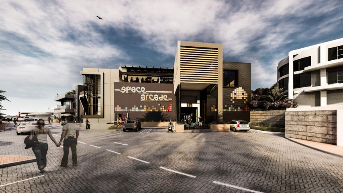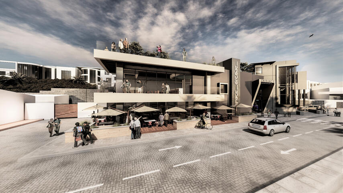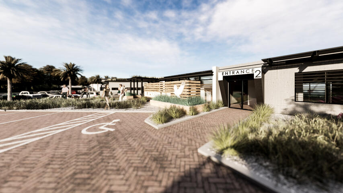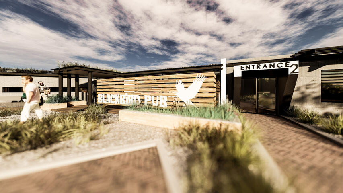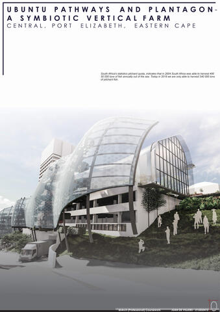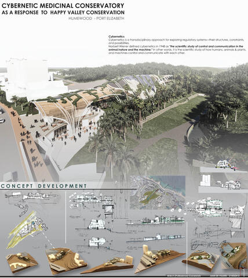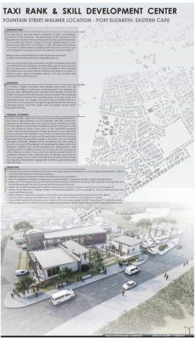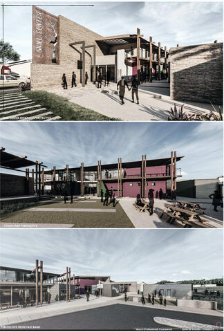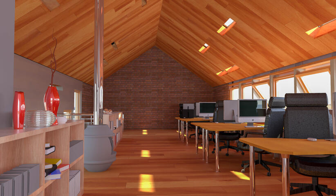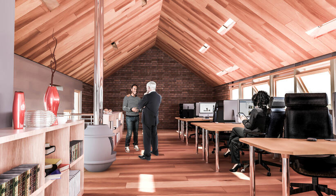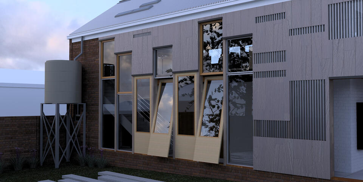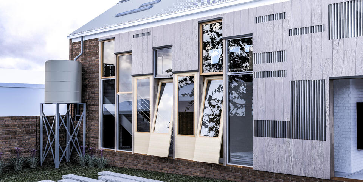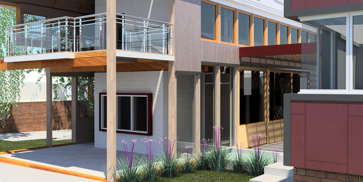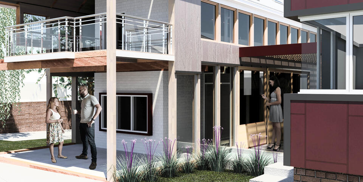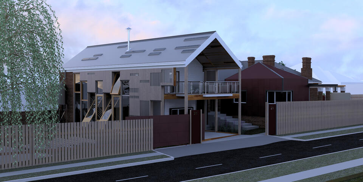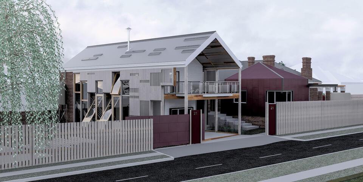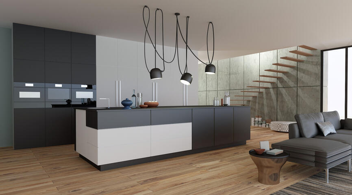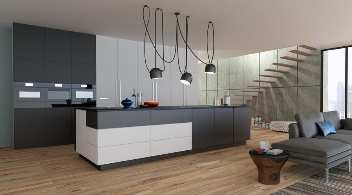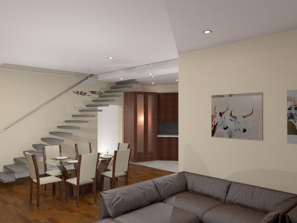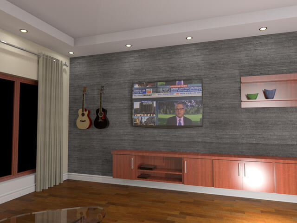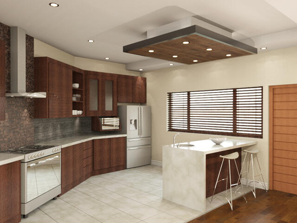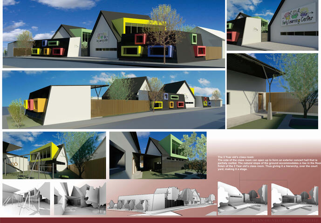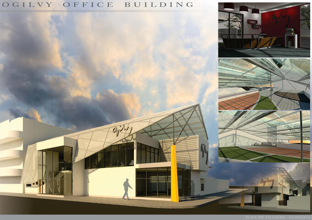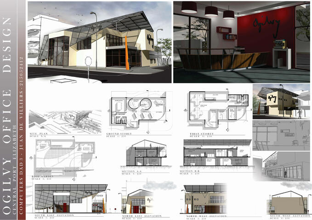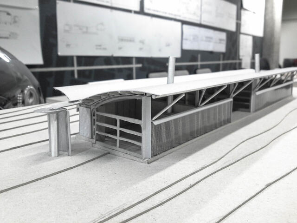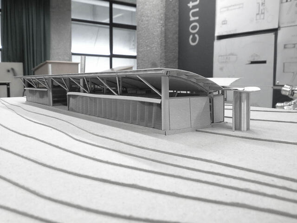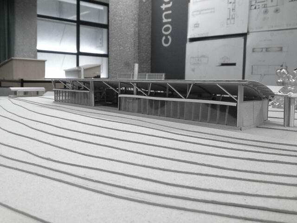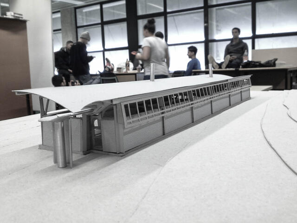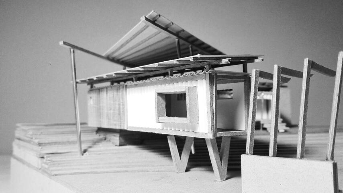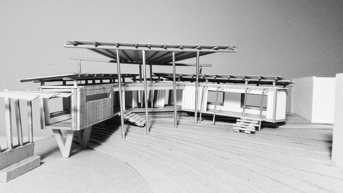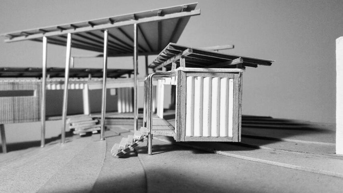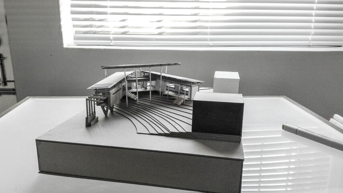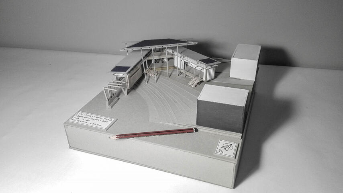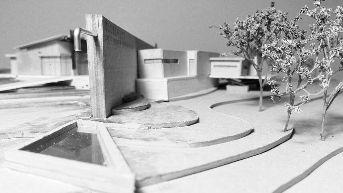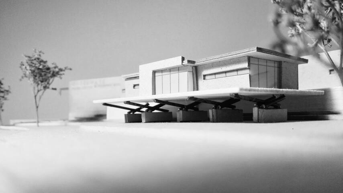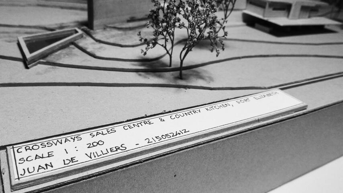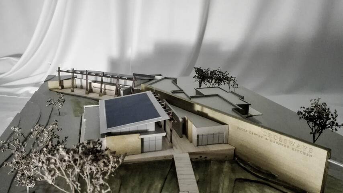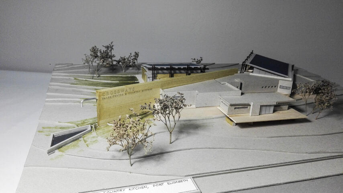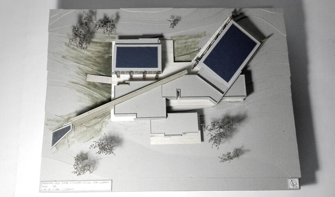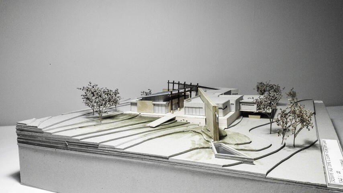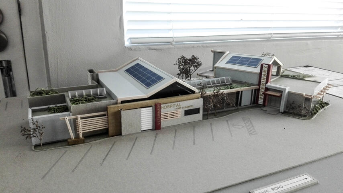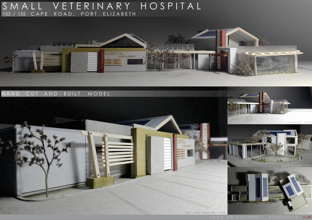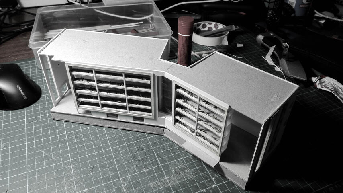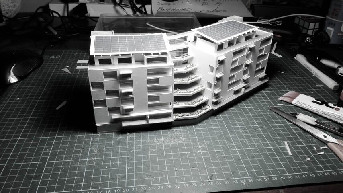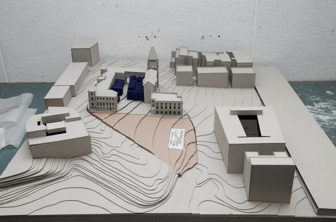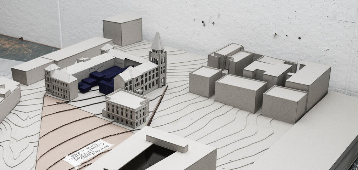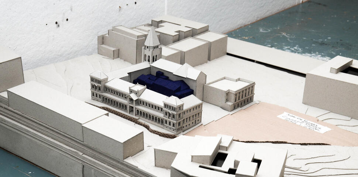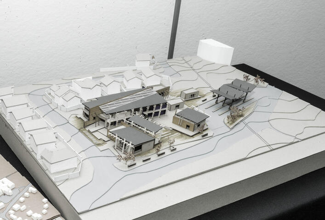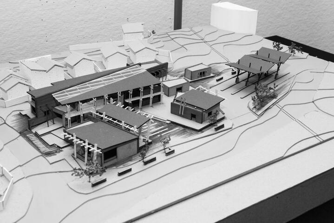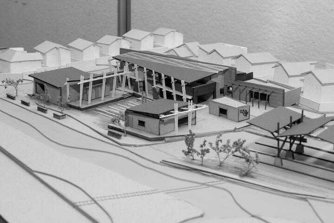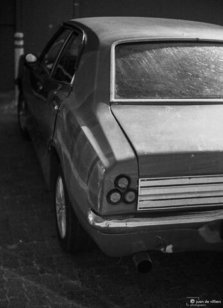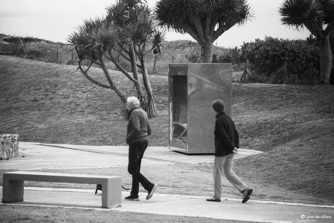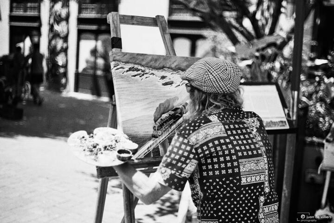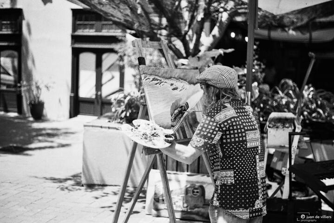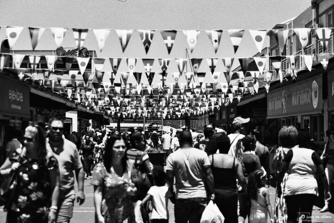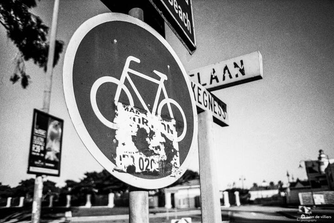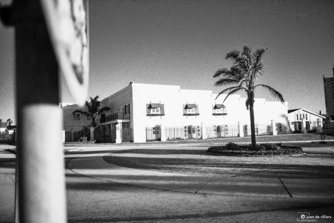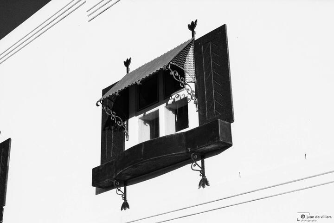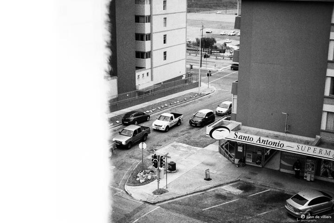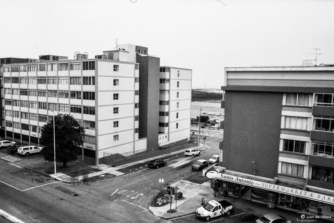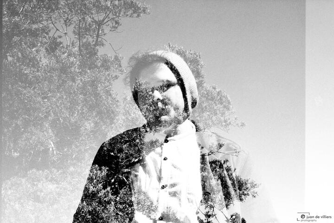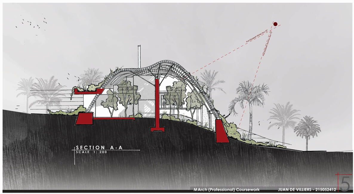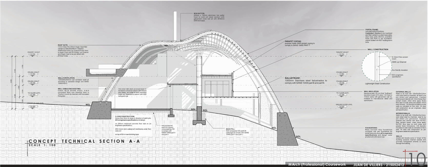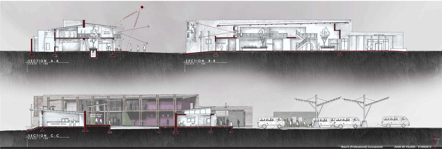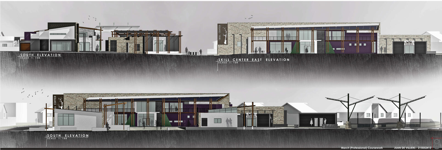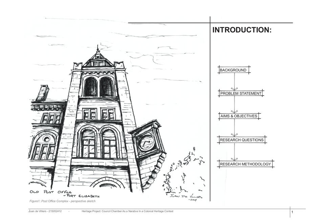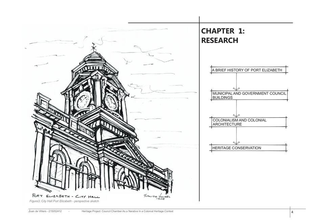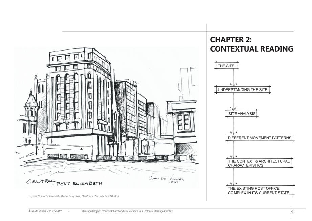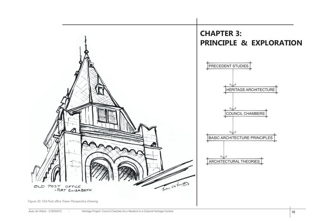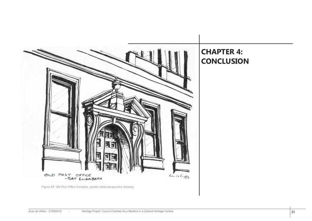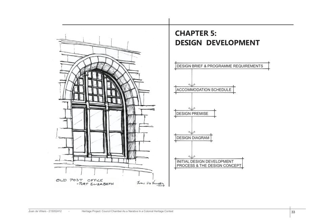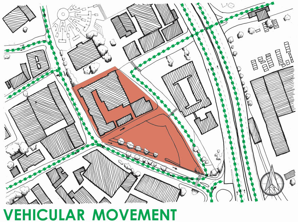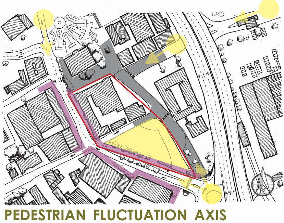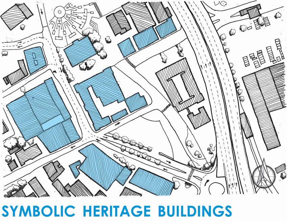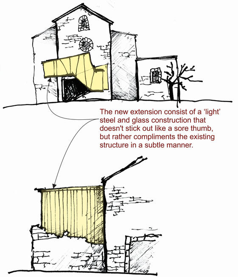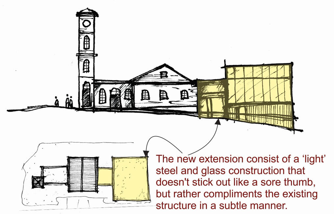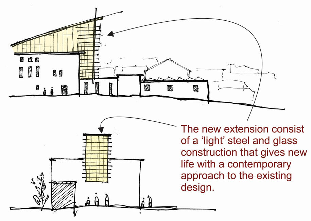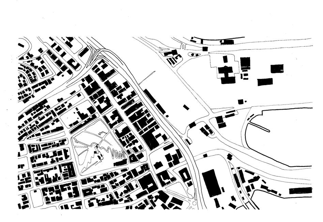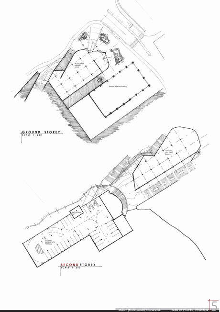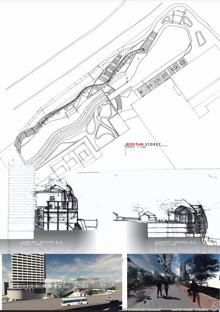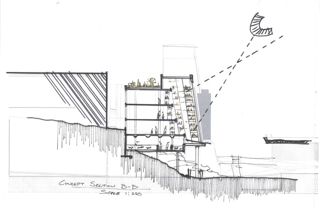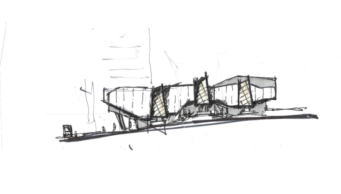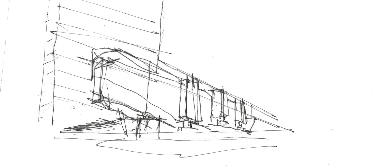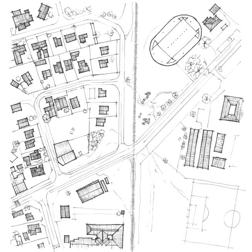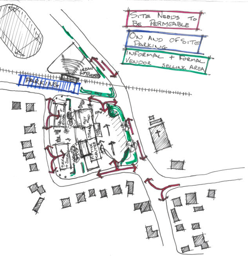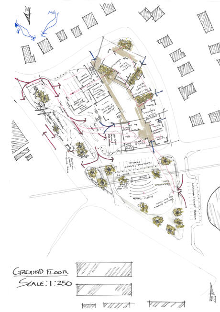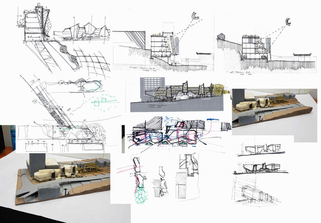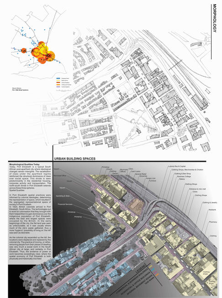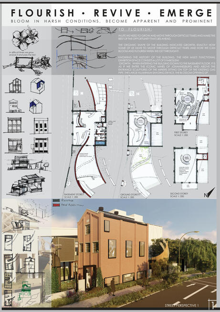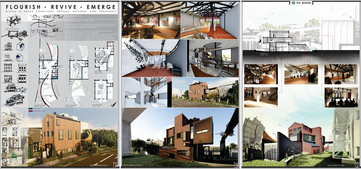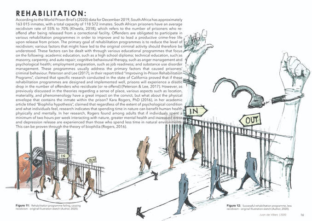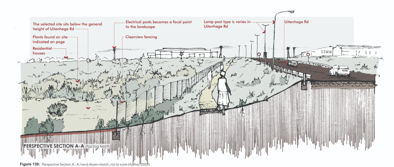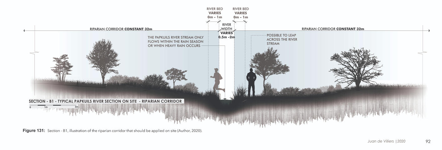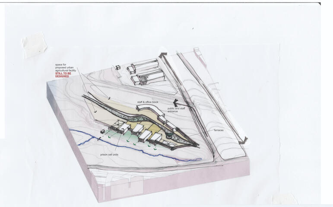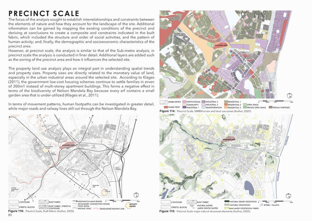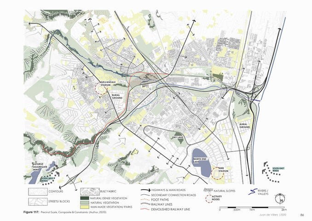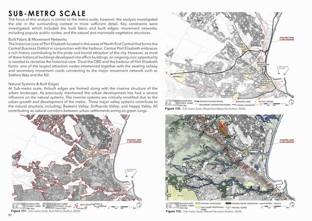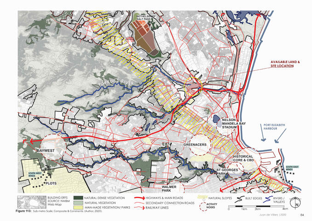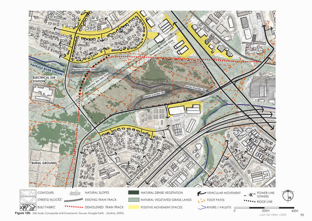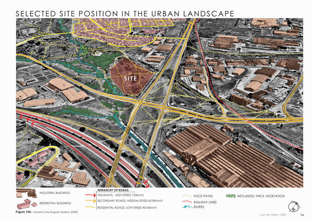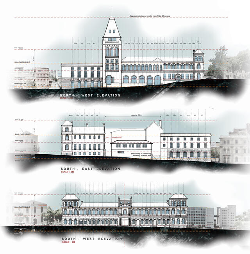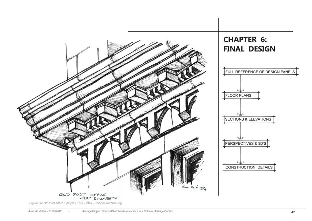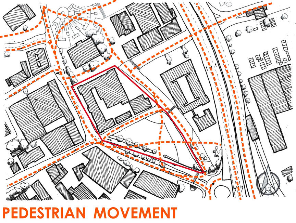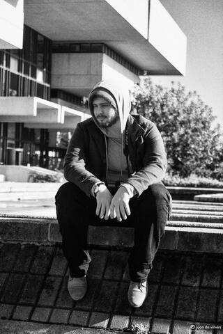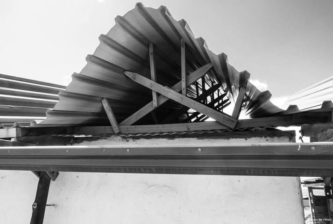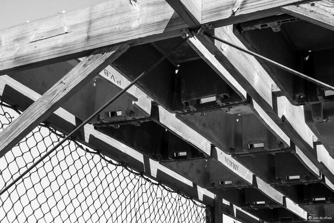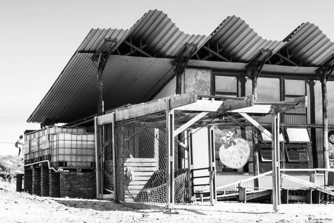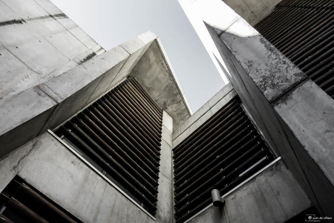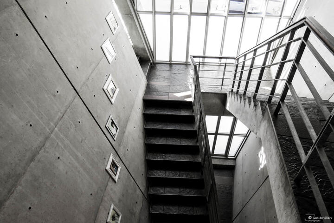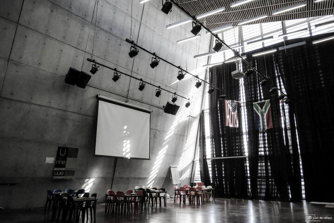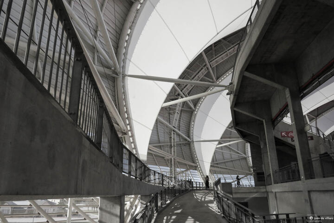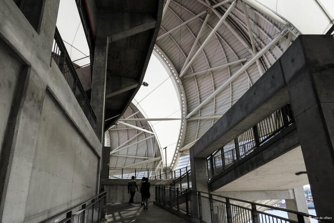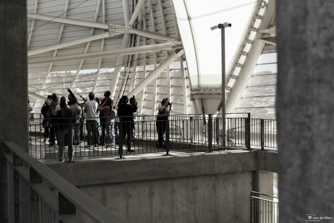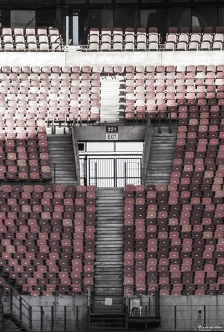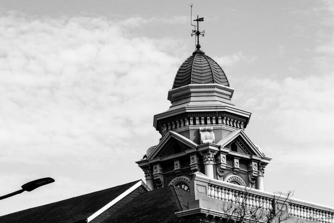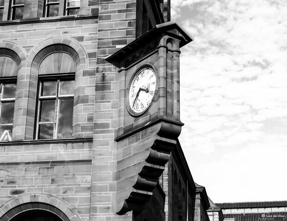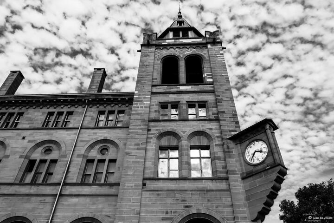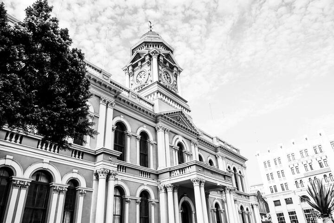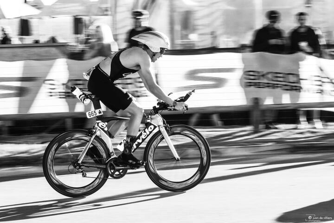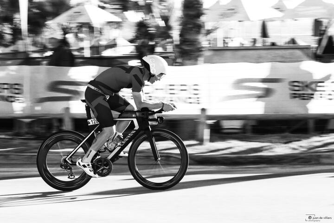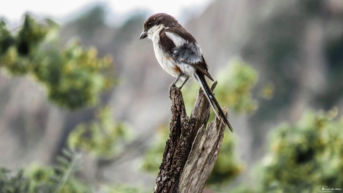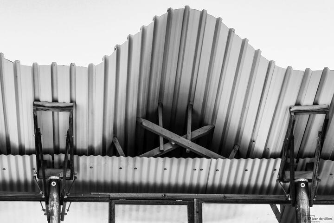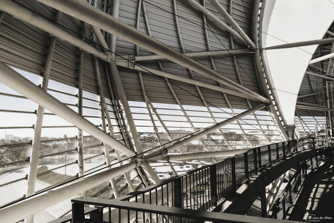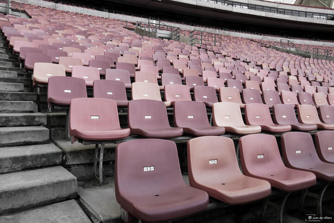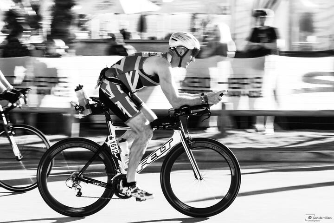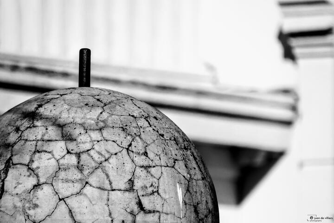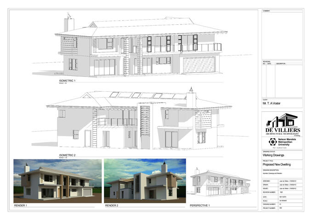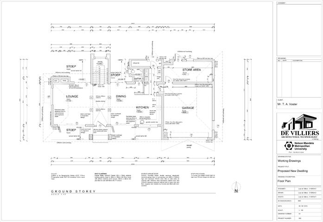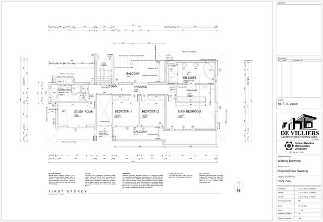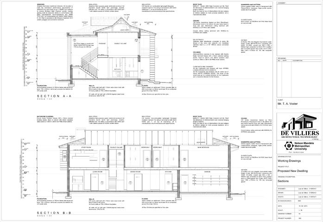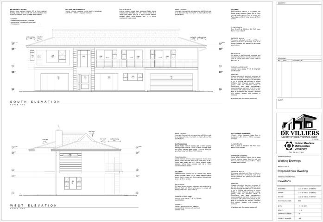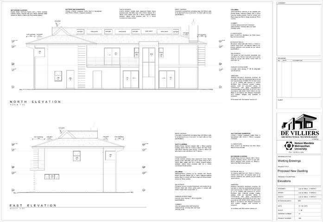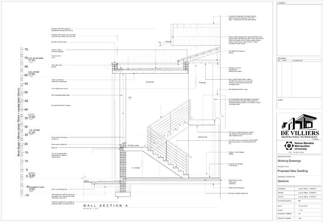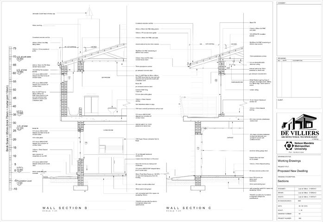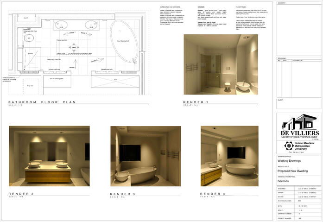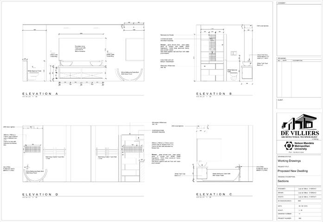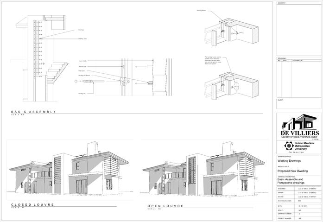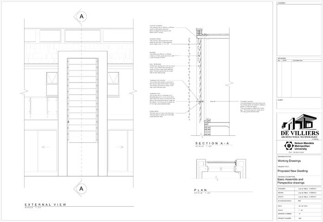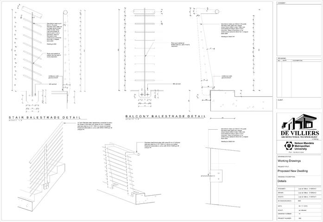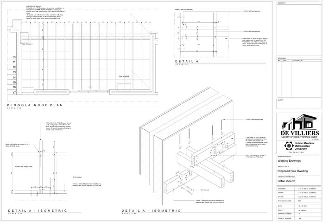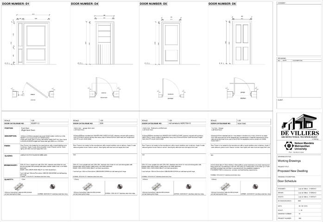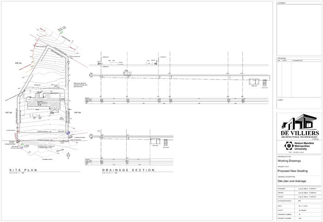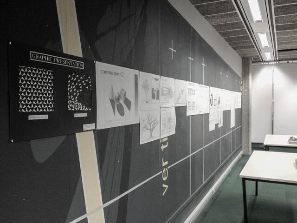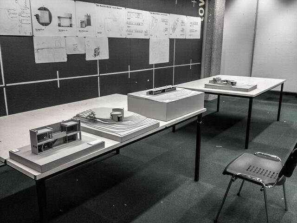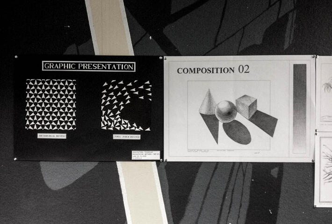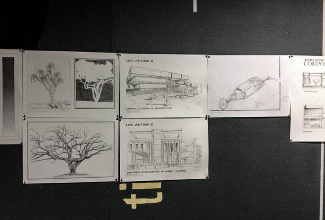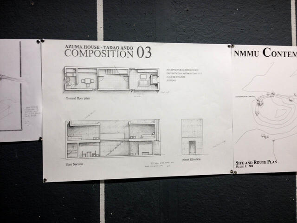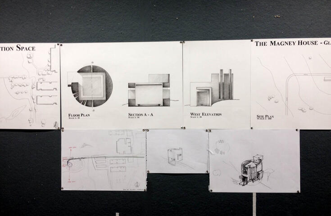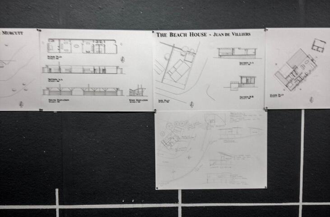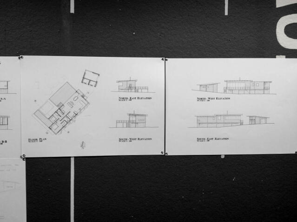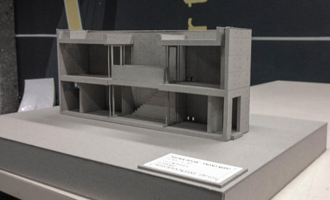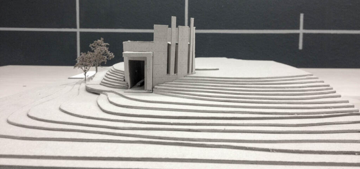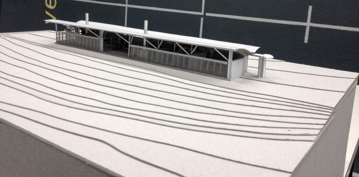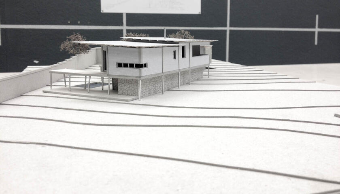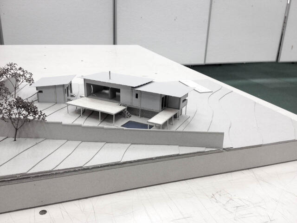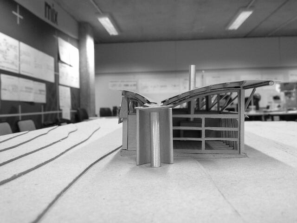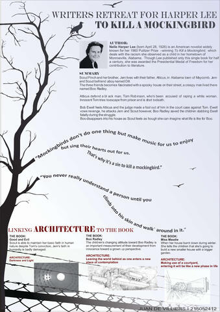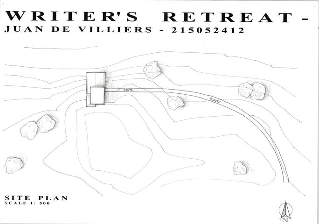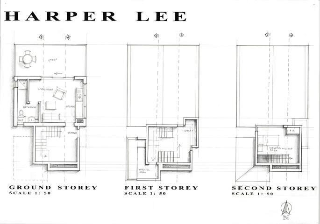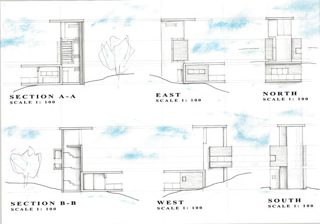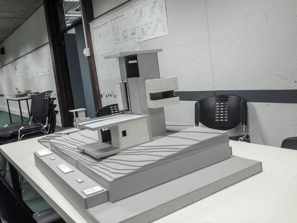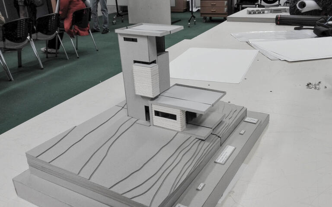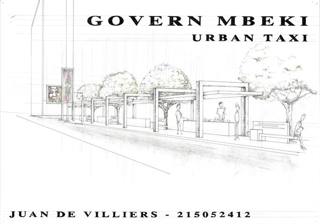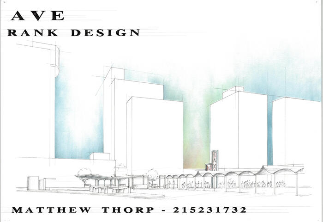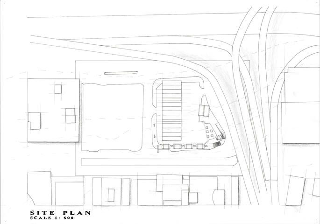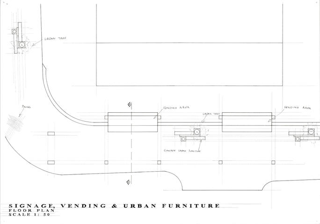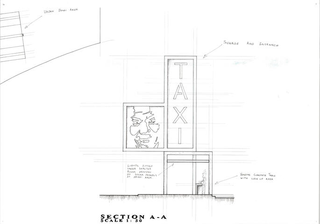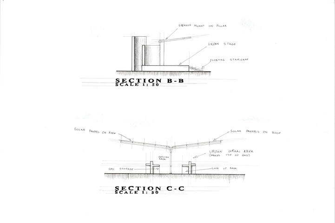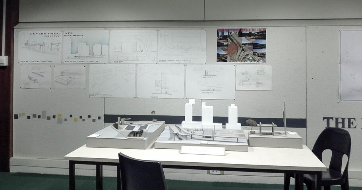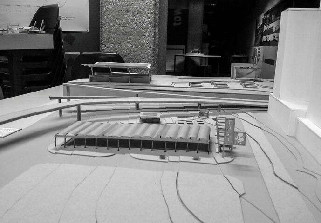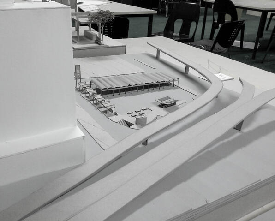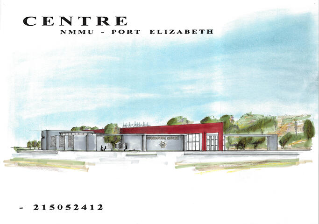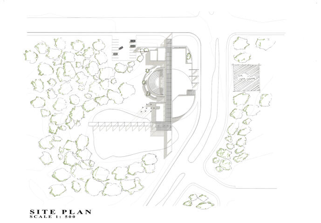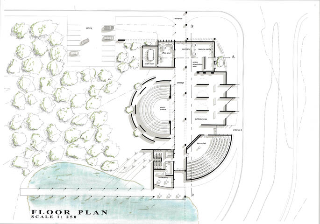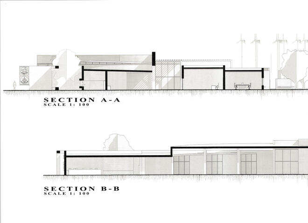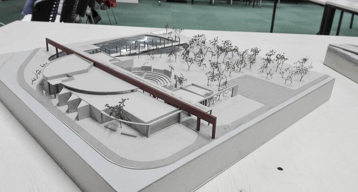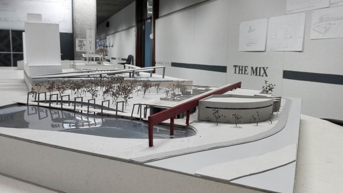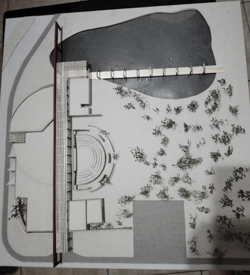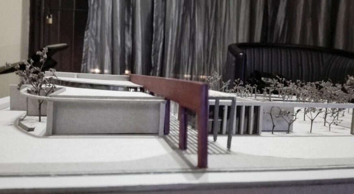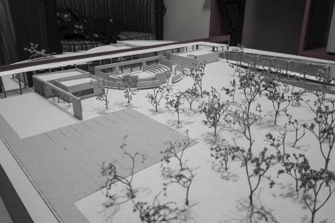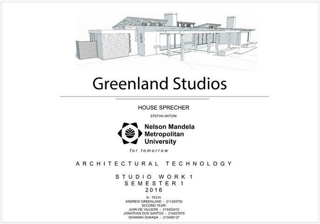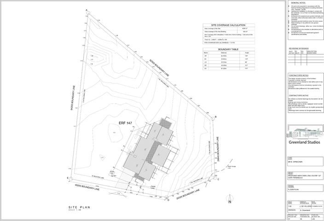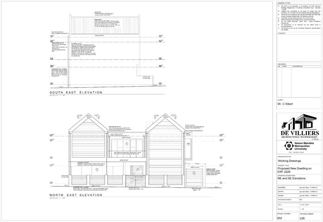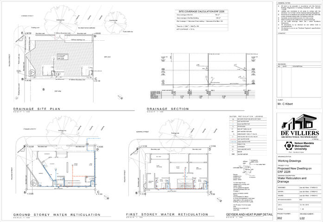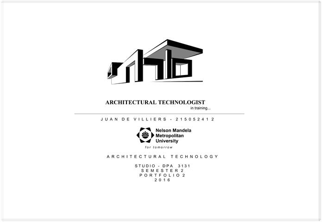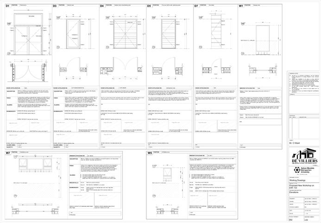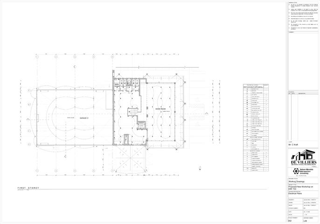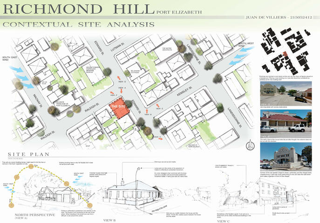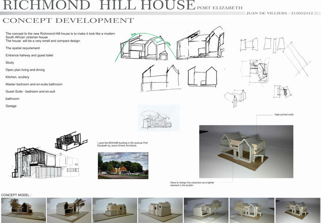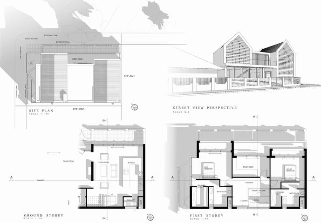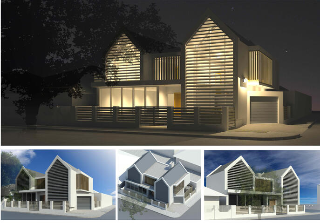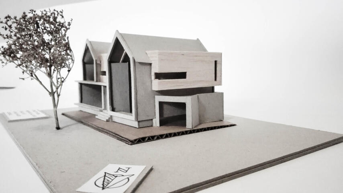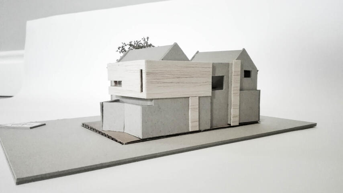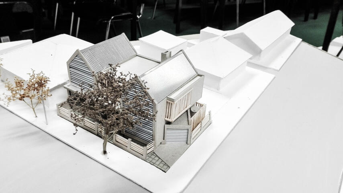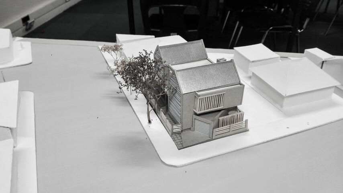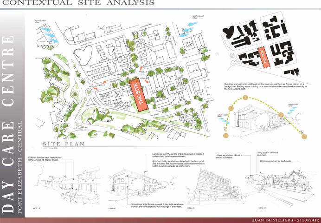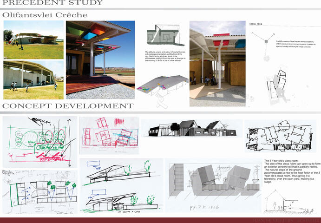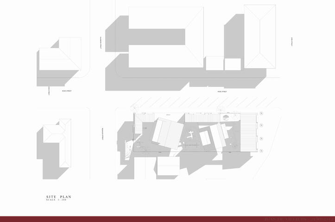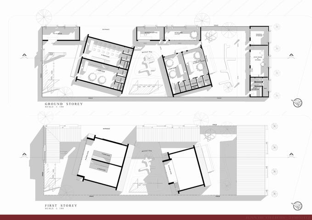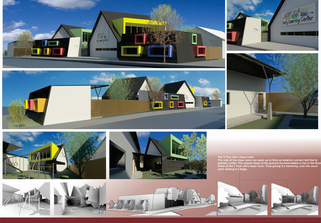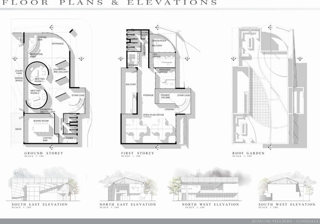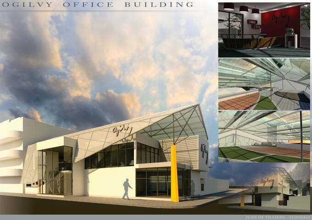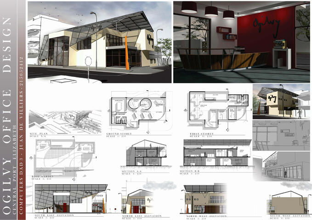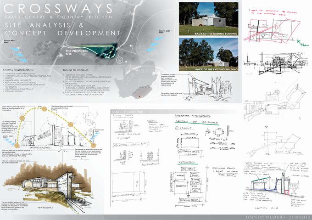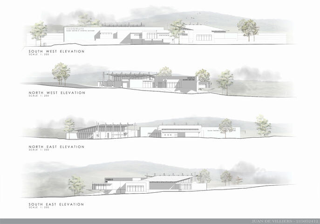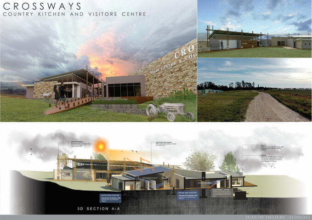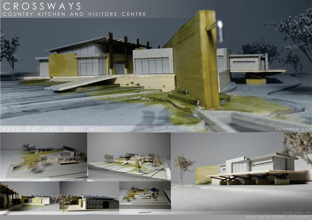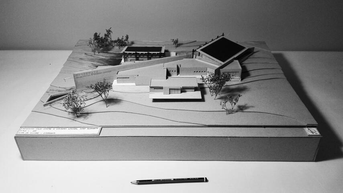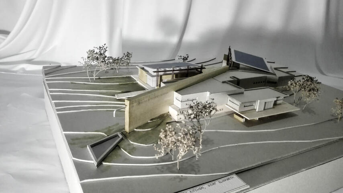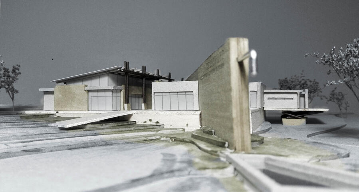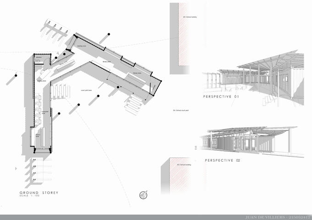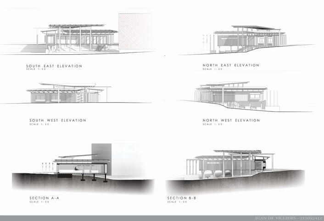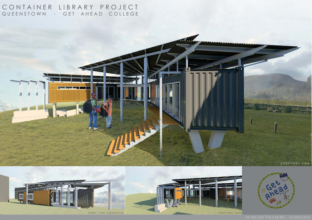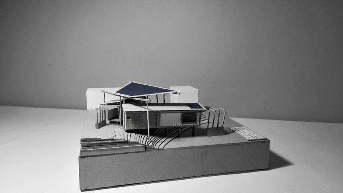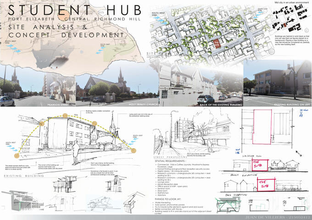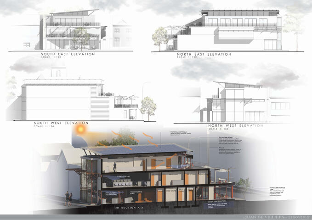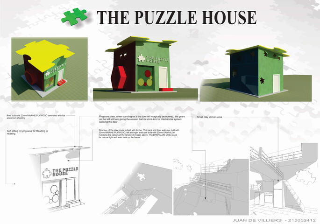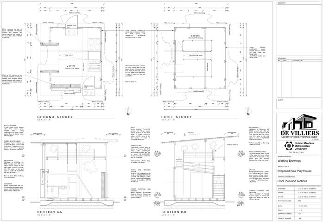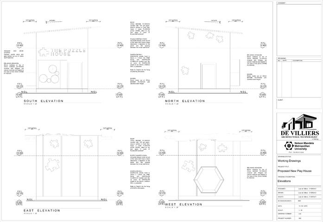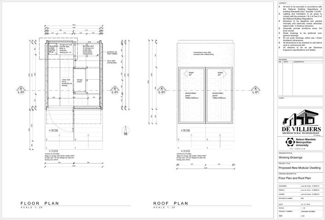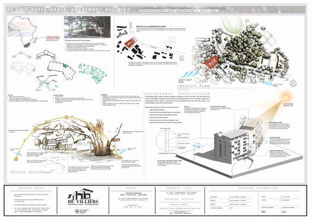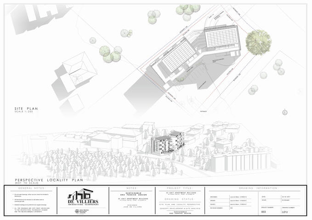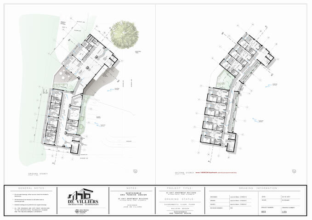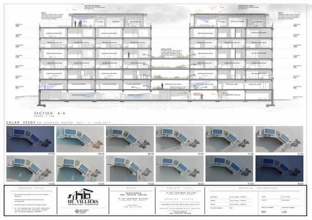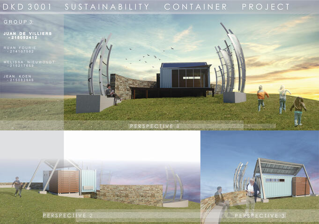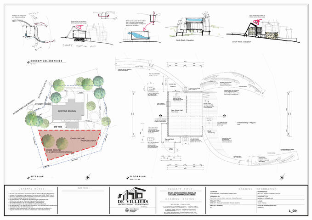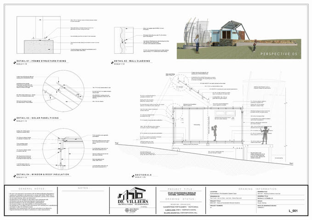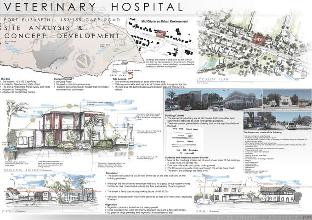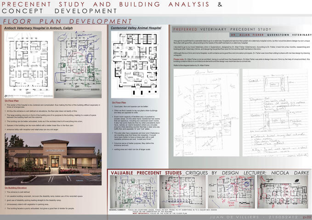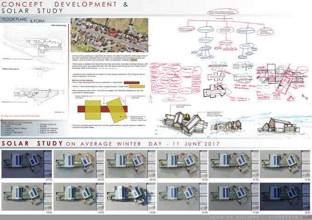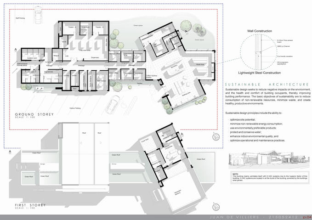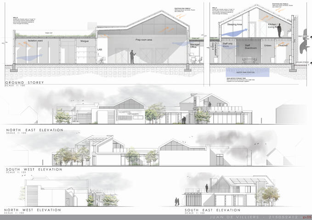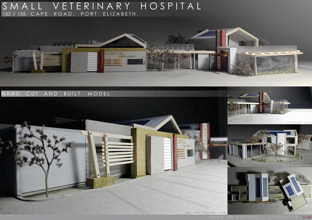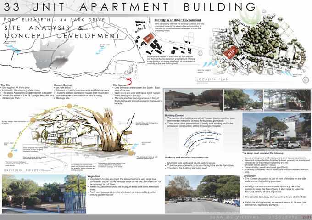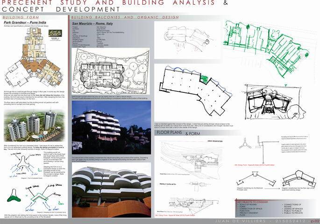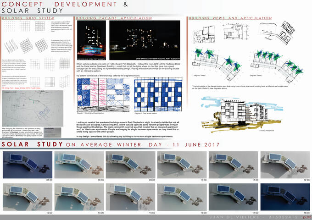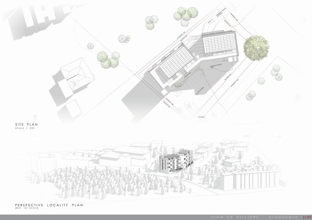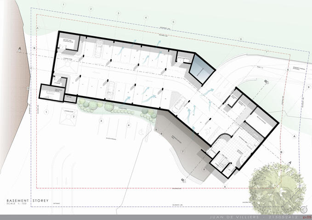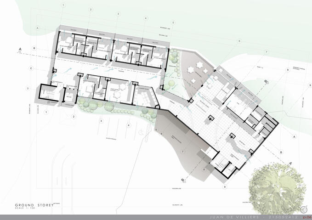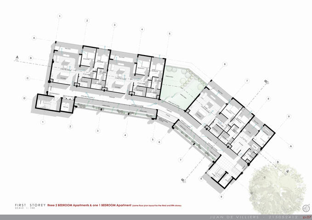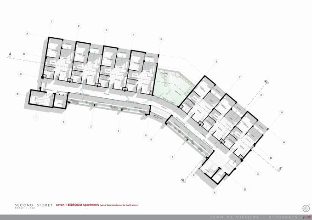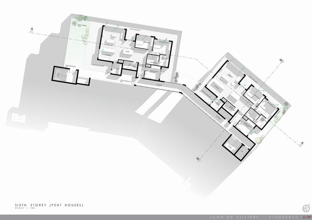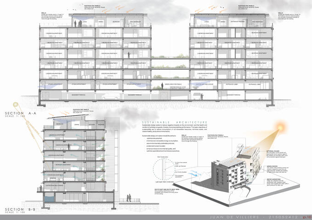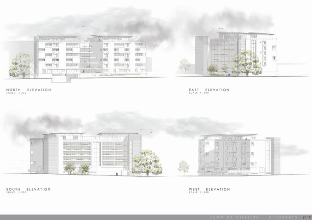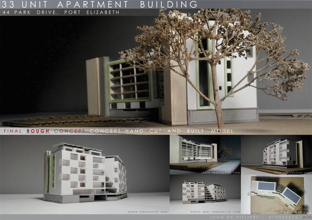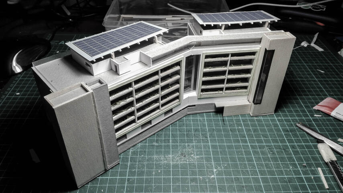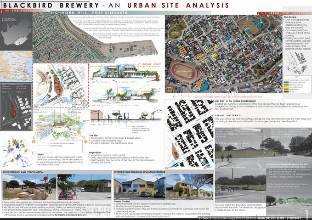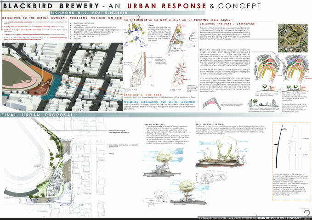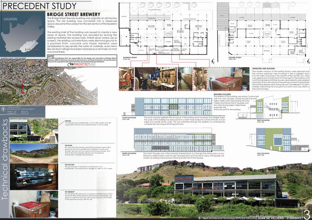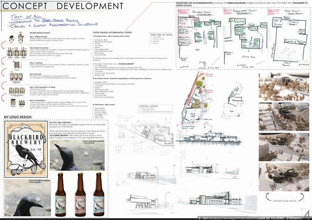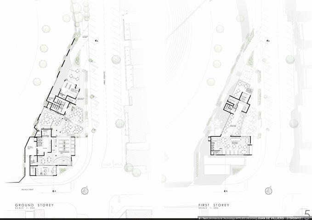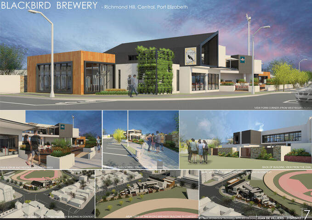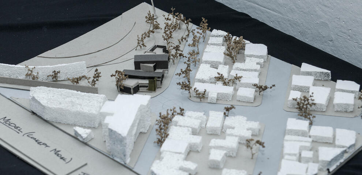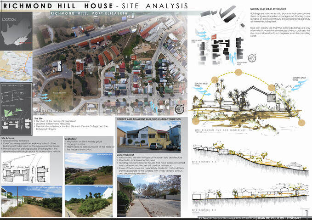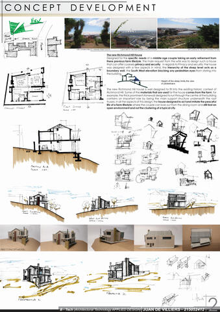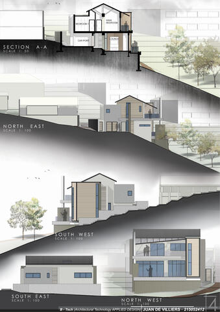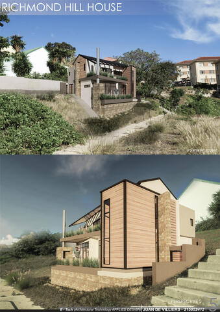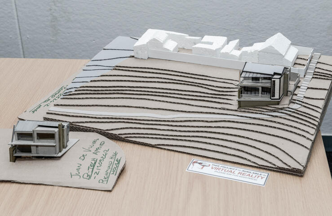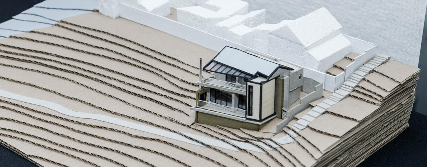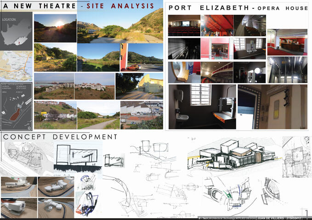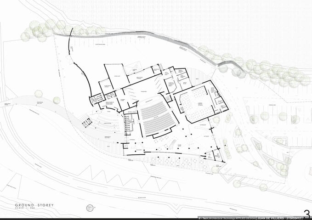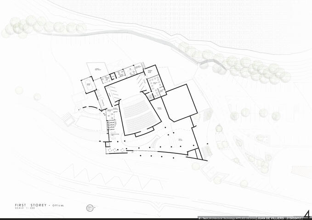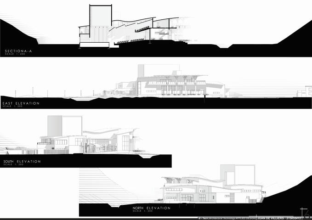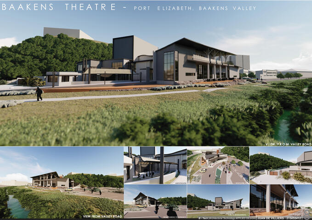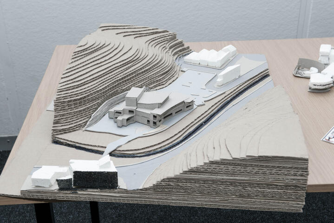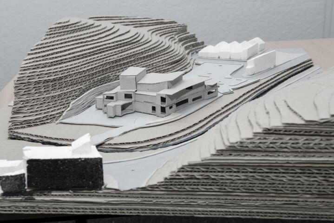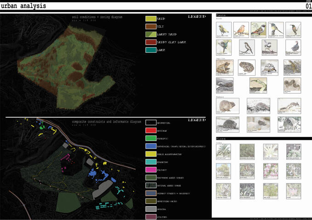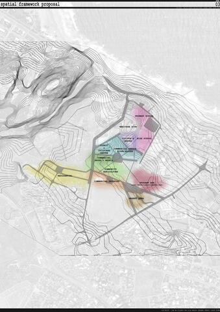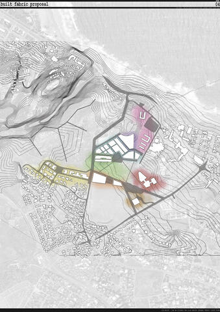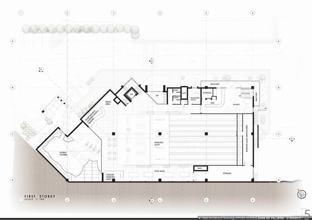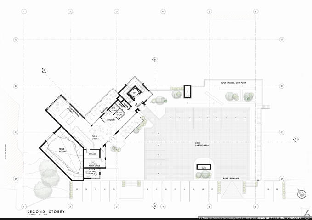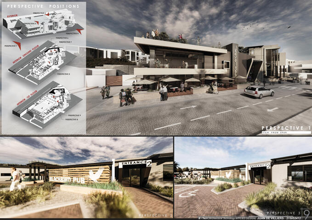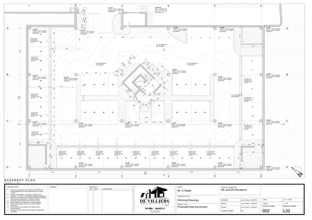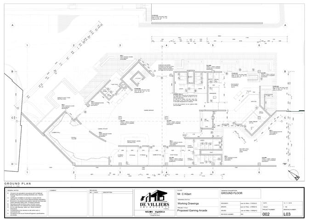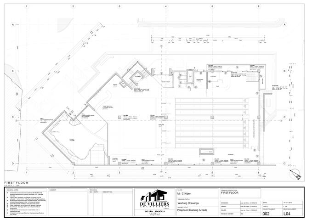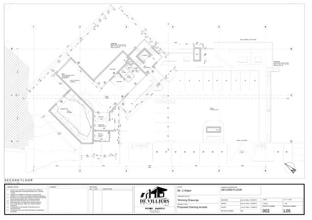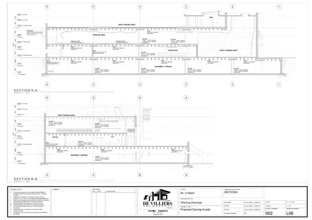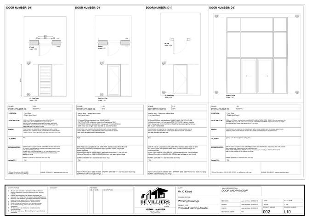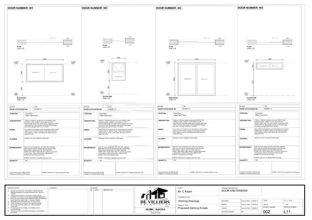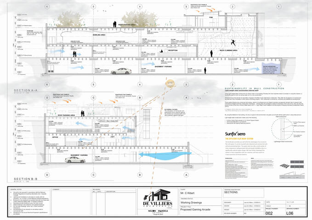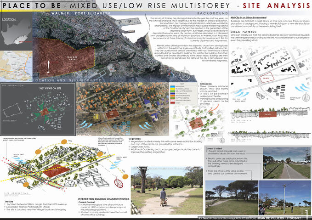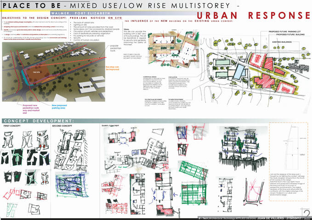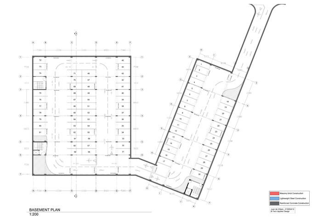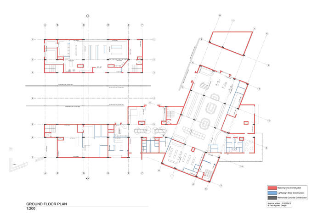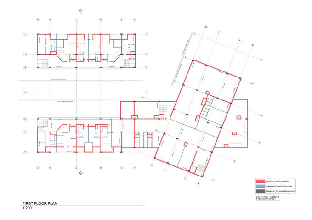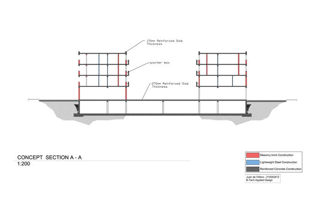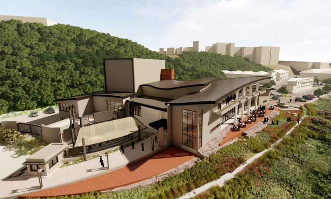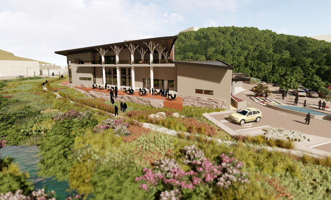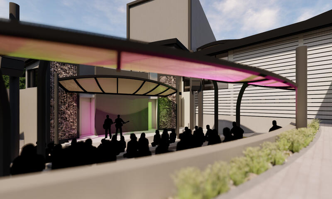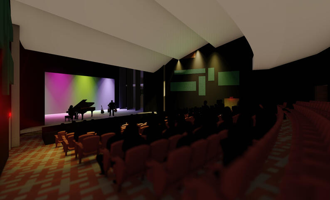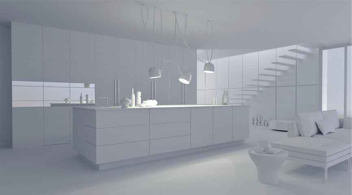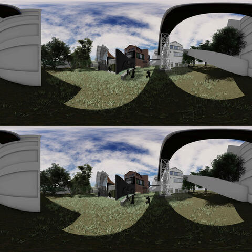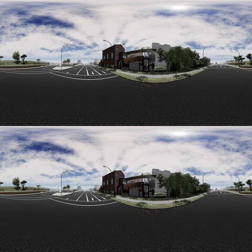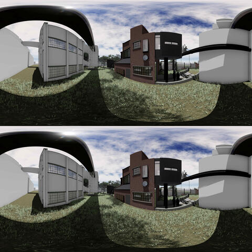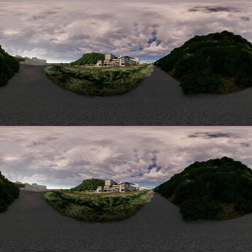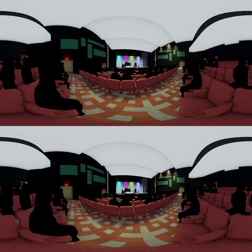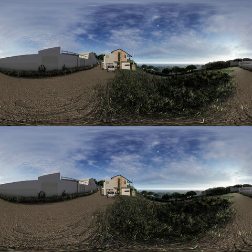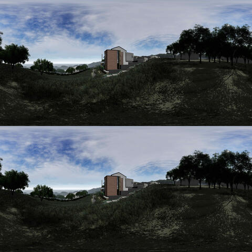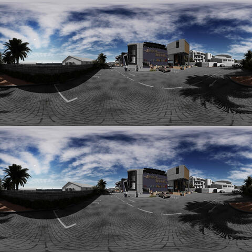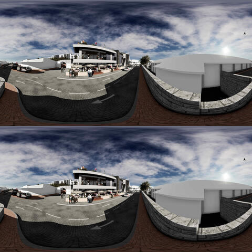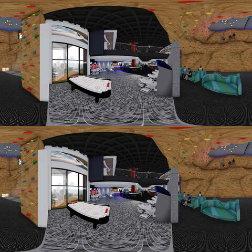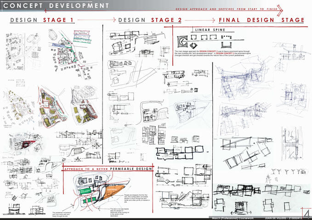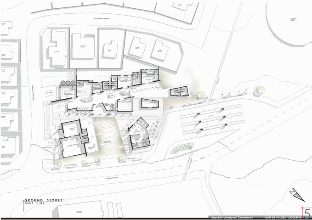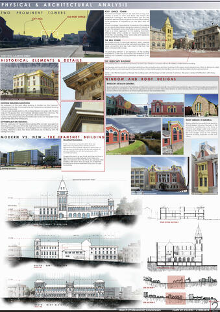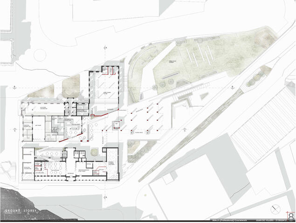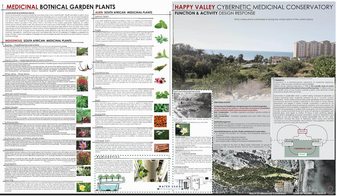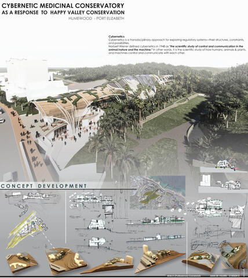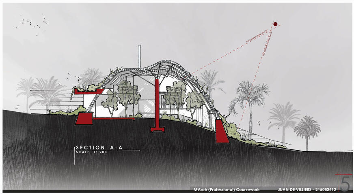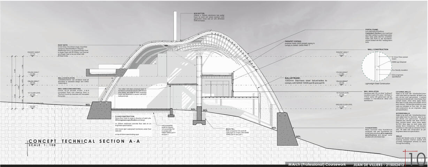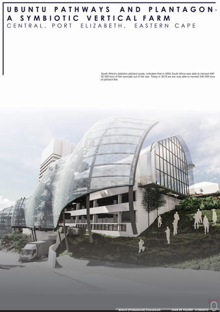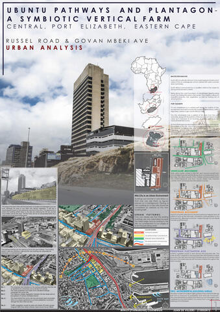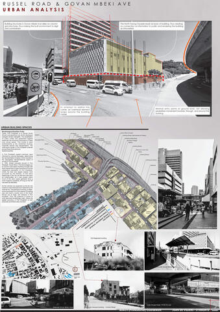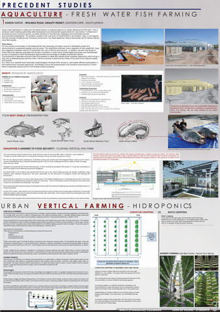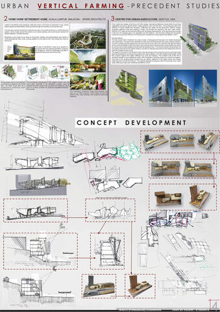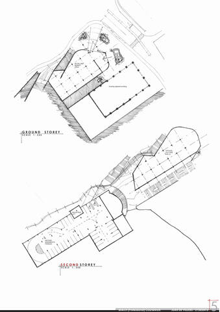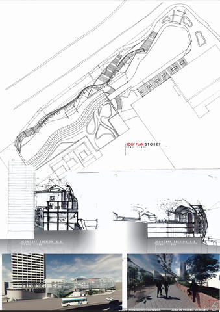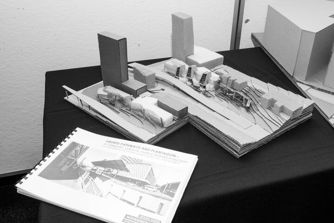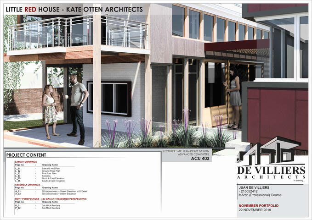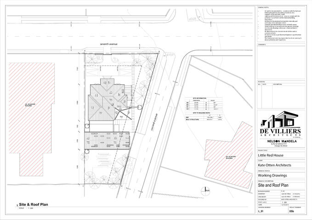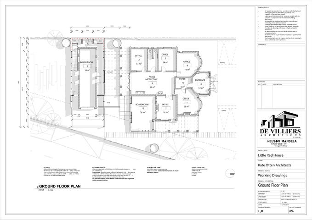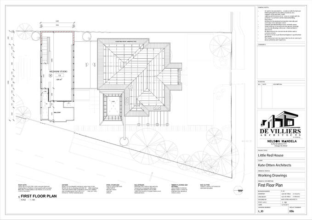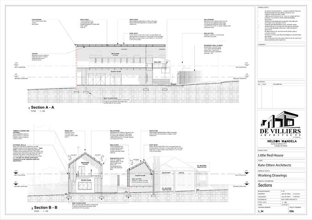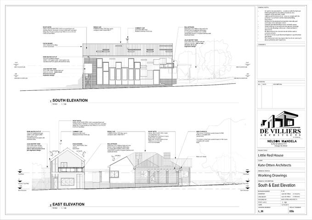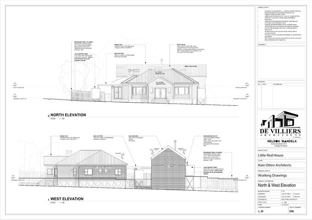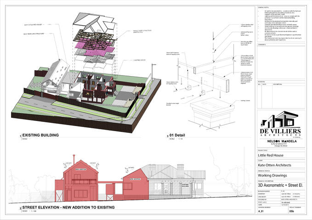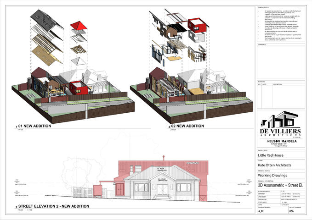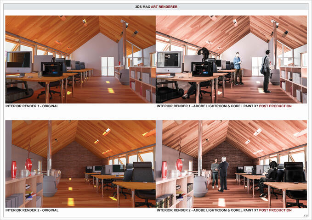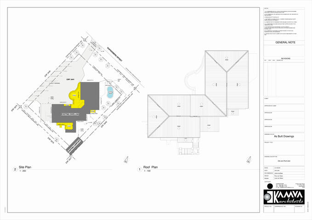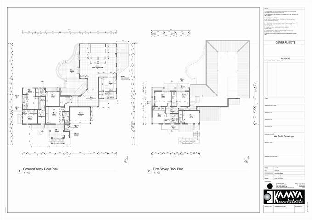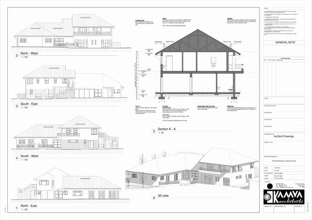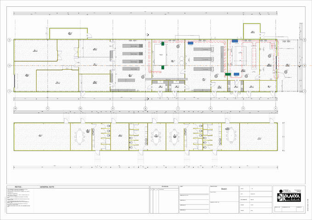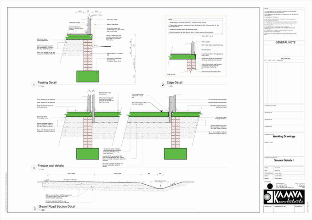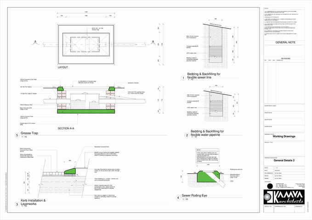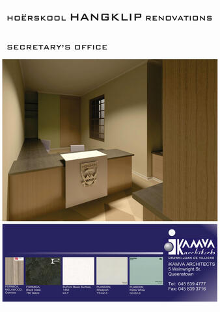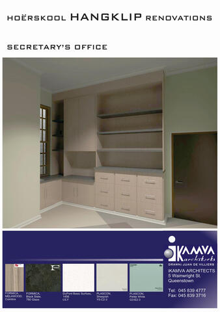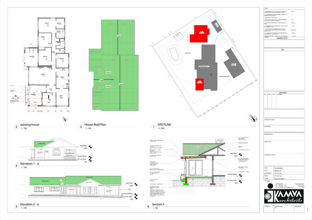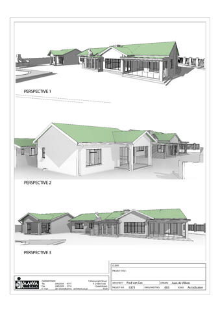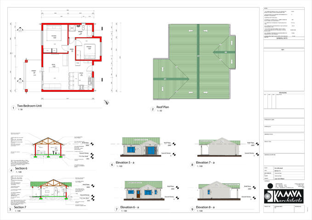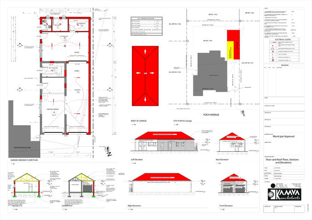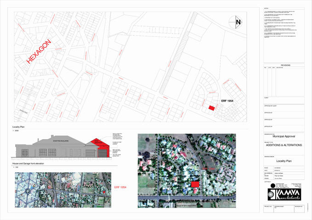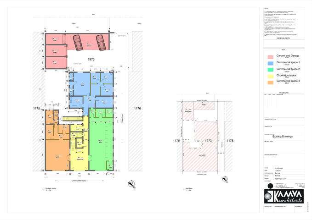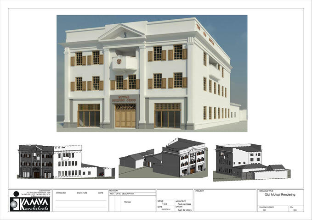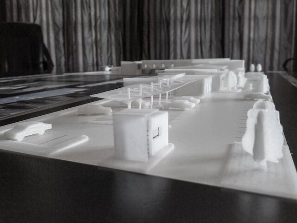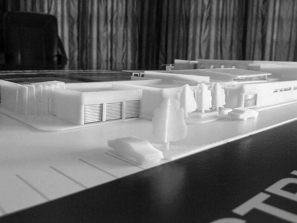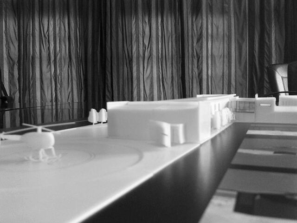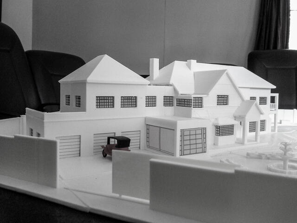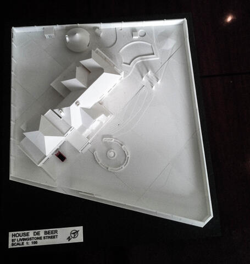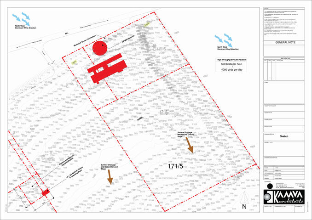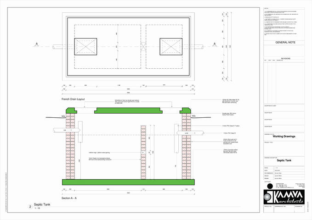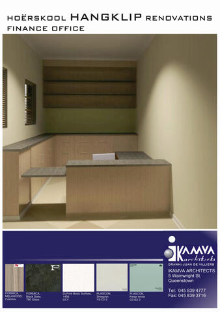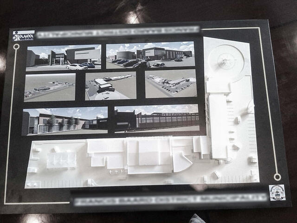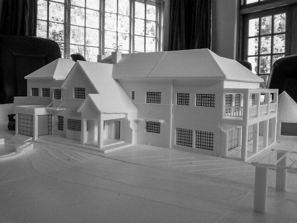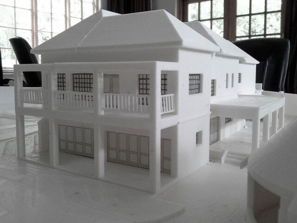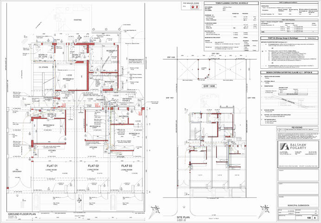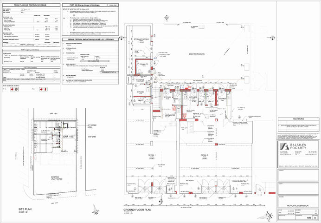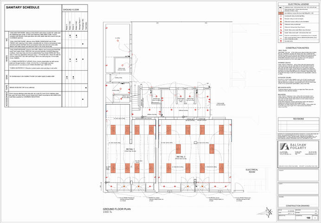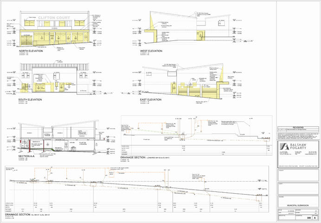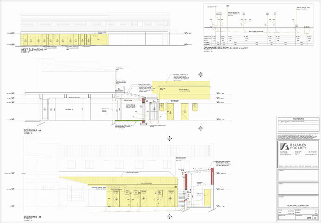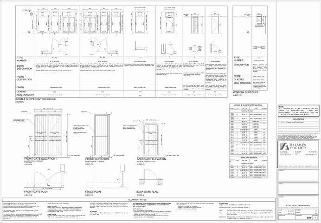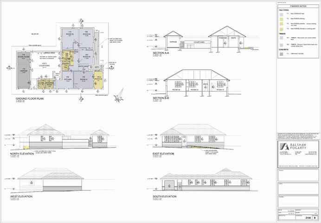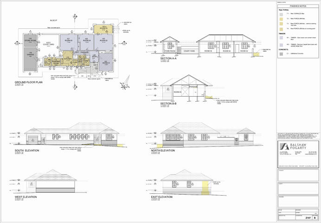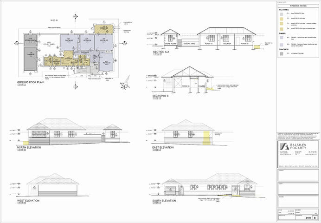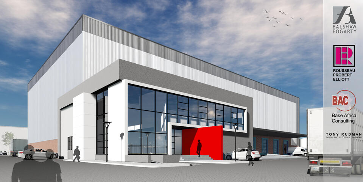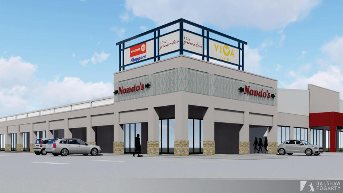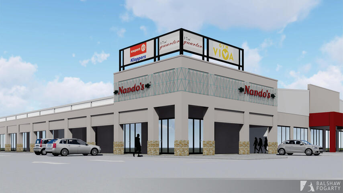Juan de Villiers
PROFESSIONAL ARCHITECT
(SACAP REGISTERED)
Student Architecture Portfolio
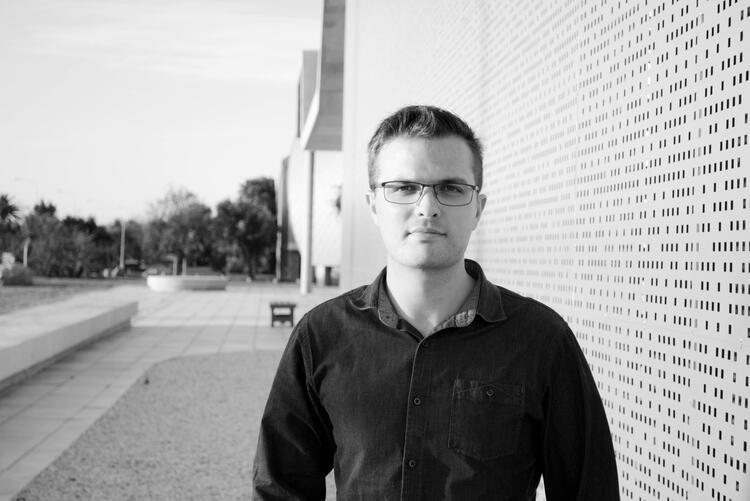
All Work Completed.
I think its important to be as transparent as possible.
Thus, I included all the work that I've completed during my studies from start to finish below. Additional to this, included is some of the work I completed at architecture firms.
Juan de Villiers
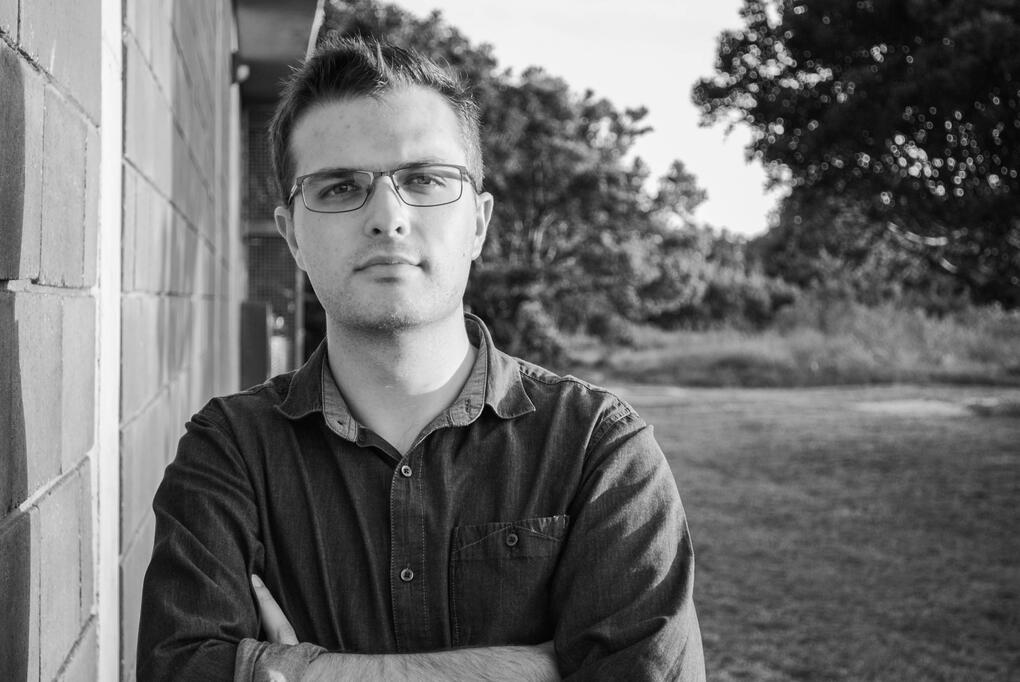
Registered Professional Architect since 11 July 2023
SACAP - PrArch66627514
M.Arch (Prof), B.Tech (Applied Design), N.Dip (Arch Tech)
ABOUT ME:
I think if I had to summarize myself in two words it will be "hard worker". I grew up in a house that taught me that everything in life needs to be earned and worked for. I did so by mowing lawns and washing cars as a young boy for pocket money. Later as a teenager, I even started giving guitar lessons to people almost twice my age. I combined this with working as a physical labourer during school holidays at various companies such as Queenstown Frozen Foods where I had to pack frozen chicken meat and wash the large delivery trucks with a broom, all in order to buy my dream guitar. Later after matriculating in 2013 while all other matriculants were having fun and celebrating, I stayed home and worked at Queenstown Sasol and the Boroughs Guest Lodge to buy myself a motorcycle. Finally, in February 2014, I applied for a small internship at a local architecture firm iKamva Architects (today known as ISA Architects) as I always wanted to do something in the architectural field. This small internship developed into a one-year internship. The company CEO and the manager often pushed me to think beyond my boundaries and this helped tremendously when I enrolled in my studies at the Nelson Mandela Metropolitan University School of Architectural Technology in 2015. I managed to complete a National Diploma in Architectural Technology 2017, a BTech degree in 2018, and a Masters in Architecture 2020. All while achieving multiple academic awards, such as the best first-year student, Golden Key International award, and a joined 3rd place in the top 10 South African PG Bison student design competition. It goes without saying that during my studies I worked extremely hard, constantly pushing my boundaries and sometimes working for up to 90hours without any sleep.Today I am proud of what I have accomplished. I have a passion for architecture, design and construction, and gained excellent skills in architectural computer software such as Revit, AutoCAD, Lumion Pro, CorelDraw x7 and various other Adobe presentation and video editing software.During my studies in Architectural Technology, we were required to do a six-month internship. Balshaw & Fogarty Architects employed me during this time and later after I Graduated from the M.Arch in 2021. They taught me how to be proficient in municipal submissions and construction drawings. Later in mid-July 2021, I reunited with ISA Architects in their new George Western Cape branch.For further information, to view my personal portfolio and all the work that I’ve completed, please click on the portfolio buttons below.
EDUCATION:MArch Professional Coursework
Masters of Architecture
Nelson Mandela University
2019 – 2020
With a total of four (4) distinctions.BTech Degree Architectural Technology, Applied Design
Nelson Mandela University 2018
Passed the BTech degree with a total of four (4) distinctionsNational Diploma - Architectural Technology 2017
Nelson Mandela University 2015 – 2017
Passed 1st year with a total of nine (9) distinctions
Passed 2nd year with a total of ten (10) distinctions
Passed 3rd Year with one (1) distinction and did an internship at Balshaw & Fogarty ArchitectsMatriculated in 2013:
Hangklip Highschool, Queenstown, Eastern Cape
AWARDS & ACHIEVEMENTS:
2019NMU Certificate - Best BTech Student incorporating Design and CAD
International Golden Key Award – Golden Key International Honor Society - 2019
2018 NMU Certificate - Best Student Project Using Aluminum
Received a joined 3rd place in the 2018 South African top 10 PG Bison competition.
2017 NMMU Certificate - Best Second Year Student Detailing Project using Cement
2017 NMMU Certificate - Best Second Year Student in Presentation Design 2
2016 NMMU Certificate - Best First Year Student
2016 NMMU Certificate - Best First Year Student in Presentation Design
SOFTWARE SKILLS:
Architectural Drawing Software:
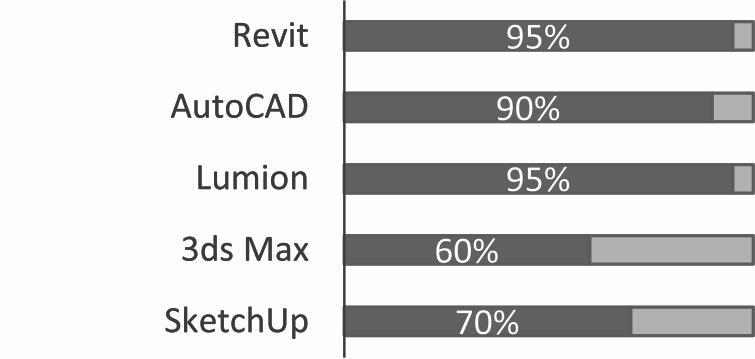
Presentation Software:
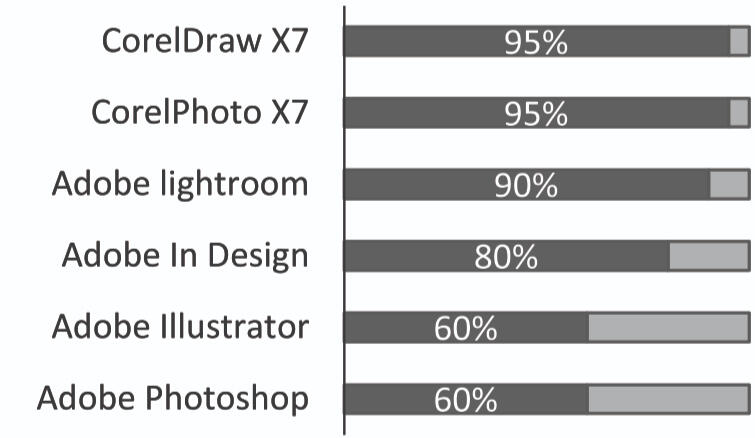
Video Editing Software:

Additional to this, I know how to use various free software such as Gimp and InkScape. I am competent in almost all Microsoft Office Software such as; Word, Excel and PowerPoint. I can easily adapt to most free office software variations such as Open Office and Libre Office.
ARCHITECTURE EMPLOYMENT HISTORY:ISA Architects (iKamva Architects), George - Western Cape
Position: Professional Architect
Duration: 11 July 2023 - Present
Position Held: Candidate Architect
Duration: 15 July 2021 - 10 July 2023Balshaw & Fogarty Architects, Port Elizabeth - Eastern CapePosition Held: Candidate Architect
Duration: January 2021 – mid-July 2021
Reasons for Leaving: ISA Architects approached me with a better offer in George Western CapeBalshaw & Fogarty Architects, Port Elizabeth - Eastern Cape
A requirement as part of the National Diploma in Architectural Technology required all students to do a mandatory 6-month architectural technologist internship.
Position Held: Student Architectural Technologist
Duration: June 2017 – Dec 2017
Reasons for Leaving: Departure to my full-time studies BTech in Architectural Technology at Nelson Mandela University.Pansegrouw Architects, Port Elizabeth - Eastern Cape
Johan Pansegrouw, previous retired HOD of the Department of Architectural Technology employed me shortly during a university holiday to Revit model and render one of his projects.
Position Held: 3D Architectural Modeler
Duration: 2017/02/14 – 2017/02/21
(1 week)ISA Architects (iKamva Architects), Queenstown - Eastern Cape
I worked at iKamva Architects every other holiday during my First and Second year of Studies
Position Held: Student Architectural Technologist
Duration: The holidays of 2015 – 2016
Reasons for Leaving: Departure to my full-time studies in Architectural Technology at Nelson Mandela University.ISA Architects (iKamva Architects), Queenstown - Eastern Cape
I worked at iKamva Architects directly after matriculating in 2013 for a full year.
Position Held: Student Architectural Technologist
Duration: Feb 2014 – Feb 2015
Reasons for Leaving: Departure to my full-time studies in Architectural Technology at Nelson Mandela University.
OTHER EMPLOYMENT HISTORY:From the age of 16, I’ve always worked as a manual labourer during holidays for extra pocket money. This enabled me to do many things such as buying myself a better acoustic guitar and a motorcycle.ORGANIZATION:
1. Queenstown Frozen Foods
28 Nov 2012 – 5 Jan 2013 (1 month)
2. Queenstown Sasol
26 Nov 2013 – 31 Jan 2014 (2 months)
3. The Burroughs Guest Lodge
13 Dec 2013 – 9 Jan 2014 (3 weeks)
(I worked at Sasol and the Burroughs simultaneously, working physically a full 11-hour day every day for 3 weeks.)4. Nelson Mandela University, Port Elizabeth
Position Held: Registration Assistant
23 Jan 2017 – 3 Feb 2017 (3 weeks)
Reasons for Leaving: Departure to my full-time studies
PERSONAL INFO:Name:
Juan
Surname:
de Villiers
Sex:
Male
Date of birth:
1995/11/12
Citizenship:
South African
Marital status:
Married
Language:
Proficient in both English and Afrikaans
Health:
Good
Divers license:
Code C1 & Code A
Current Location:
George, Western Cape, South AfricaPERSONAL HOBBIES AND INTERESTS:
• Film & Digital Photography
• Making music, singing and playing guitar
• Hiking
All Work Completed.
I think its important to be as transparent as possible.
Thus, I included all the work that I've completed during my studies from start to finish below. Additional to this, included is some of the work I completed at architecture firms.
PG Bison Competition 2018
I was chosen as one of the South African top 10 student designers for the PG Bison 2018 Competition and received a joined third prize.
Department of Architecture
Nelson Mandela University
Academic Awards
2016
2016 NMMU Certificate - Best First Year Student2016 NMMU Certificate - Best First Year Student in Presentation Design
Department of Architecture
Academic Awards 2016
2017
2017 NMMU Certificate - Best Second Year Student Detailing Project using Cement2017 NMMU Certificate - Best Second Year Student in Presentation Design 2
Department of Architecture
Academic Awards 2017
2018
2018 NMU Certificate - Best Student Project Using Aluminum
Department of Architecture
Academic Awards 2018
2019
2019NMU Certificate - Best BTech Student incorporating Design and CAD
Department of Architecture
Academic Awards 2019
Golden Key International Honour Society
2019
Internation Golden Key Award
PHOTOGRAPHY & SKETCHES
PORTFOLIO COMPILATION
CONSTRUCTION DRAWINGS
&
DESIGN PROJECTS
RENDERS
&
CARDBOARD MODELS
PHOTOGRAPHY & SKETCHES
Office Work Experience 2014-2024
I started working at iKamva Architects today known as ISA Architects, Queenstown directly after matriculating in 2013. I worked for a full year in 2014 before I enrolled in my studies in 2015. I furthermore worked at iKamva Architects every other holiday during my first and second year of studies.In my third year of studies, we had to complete a mandatory work period of 6months at an architecture firm. I worked at Balshaw & Fogarty Architects, Port Elizabeth from June to December 2017 (6 months).In 2021 after graduating from university in December 2020 (Masters of Architecture) I returned to Balshaw & Fogarty Architects and embarked on my career as a Candidate Architect from 11 January - 14 July 2021 (6 months).I am currently working for ISA Architects in George, Western cape.
Duration 15 July 2021 - present
Investigating The Use of Biopholic Principles in Rehabilitative Environments:
**The Design of a New Correctional Facility in Nelson Mandela Bay **
PG Bison Competition 2018
I was chosen as one of the South African top 10 student designers for the PG Bison Competition and received a joined third prize.
Electronic Library & Council Chamber
(Addition to ex. Port Elizabeth Post Office)
Site & Context analysis, precedent studies, and additional info
project design
model
Happy Valley Conservatory
Site & Context analysis, precedent studies, and additional info
project design
concept models
Port Elizabeth, Walmer Township Taxi Rank
model
South End Recreational Centre, Port Elizabeth
Large Detailing Projects
International Heritage and Passive Design: An Analysis and Adaption to the South African Context
1932 - Linde Robinson Laboratory
Warehouse Design and Construction Drawings
This Project Received the Deranco Award for Concrete Block Use, Concrete Design and overall Design
Small Detailing Projects
Richmond Hill House
Concrete Pipe - Sleeping Unit Design
Hanging Staircase Design
Lumion Videos
Port Elizabeth Recreational Centre
This video took a lot of hard work to complete. The video included multiple layers of videos on top of each other, additional sound effects and even some green screening to simulate rain patterns at the end of the video. Sound effects are best appreciated with earphones. Additional to this, Elvis Blue (South African singer-songwriter) gave me permission to use his song 'Shine' in this video. All rendered in 4K video quality.
2020 TREATISE EXAM PRESENTATION VIDEO
3ds Max Assembly
These 3ds Max videos take an extreme time to render, hence the poor resolution quality of the video.
Kate Otten - Little Red House
PG Bison 2018 Competition
3ds Max Tutorial By Me
Lumion Renders
Port Elizabeth Recreational Centre
Interior
Exterior
Project Presentation Renders
3ds Max Renders
These Images rendered for about ± 30hours
Kate Otten - Little Red House
Interior
Exterior
Photo Realistic Render
Interior
3D AutoCAD Cloud Renders
Interior
Revit Cloud Renders
Project Presentation Renders
SketchUp Renders
All These Models are Hand-Cut. No Lazer Cutting.
1st Year Architectural Technology Models
Glenn Murcutt, Magney House
2nd Year Architectural Technology Models
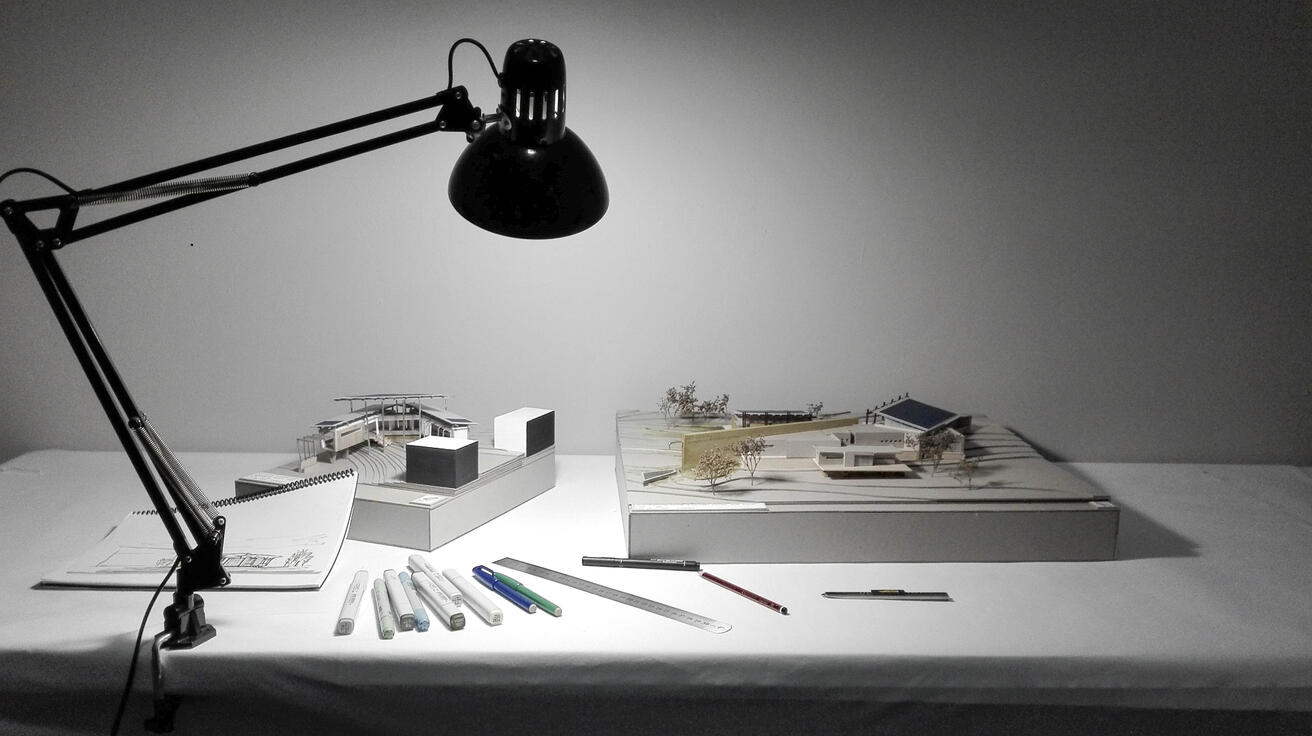
Container Library Project - Queenstown
Crossways Farm Visitors Centre - Nelson Mandela Bay
3rd Year Architectural Technology Models
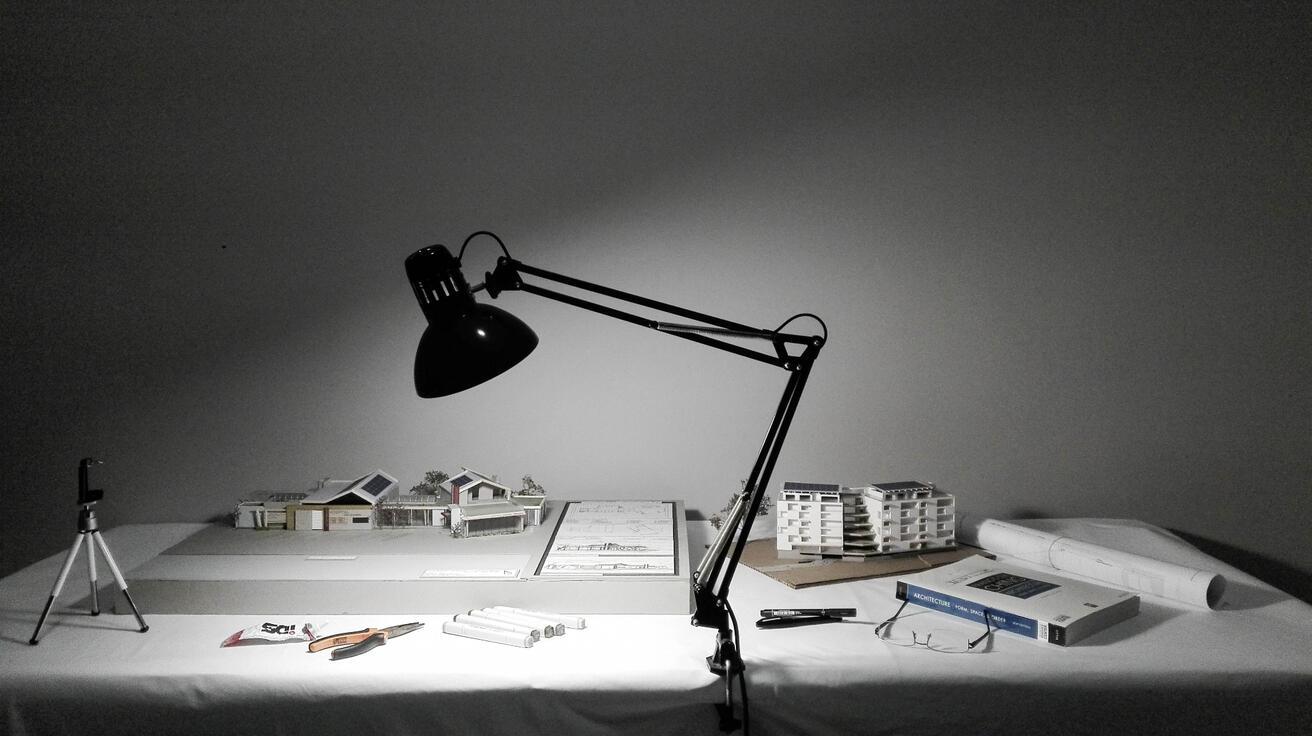
Veterinary Hospital, Cape Road - Port Elizabeth
Luxury Student Accommodation, St Georges - Port Elizabeth
1st Year Maters of Architecture
Electronic Library & Council Chamber
(Addition to ex. Port Elizabeth Post Office)
Port Elizabeth, Walmer Township Taxi Rank
Concept model - Happy Valley Conservatory
**Scanned Sketches **
PG BISON SOUTH AFRICAN STUDENT DESIGN COMPETITION 2018
These Sketches were all done during my studies as a student. Masters of Architecture
INVESTIGATING THE USE OF BIOPHILIC PRINCIPLES IN REHABILITATIVE ENVIRONMENTS - THE DESIGN OF A NEW CORRECTIONAL FACILITY, PE
CYBERNETIC MEDICAL CENTRE
PORT ELIZABETH, WALMER TAXI RANK PROJECT
PORT ELIZABETH - POST OFFICE PROJECT
PORT ELIZABETH - URBAN FARMING
RANDOM CONCEPT SKETCHES
ALL WORK COMPLETED
Architectural Technology National Diploma 2015-2017
1st Year Work 2015
2nd Year Work 2016
3rd Year Work 2017
BTech Degree in Architectural Technology - Architecture Applied Design 2018
4th Year BTech Work 2018
Masters of Architecture MArch Profesional Coursework 2019-2020
1st Year Masters Work 2019
2nd Year Masters Treatise Work 2019
SEMESTER 1
My studio work lecturer at the time took all my first and second-semester studio work to use as examples for the following years to come.The first-semester portfolio was all hand-drawn, unfortunately, I don't have any pictures or copies. However, for the second semester, everything was done on Autocad and Revit.
SEMESTER 2
SEMESTER 1
My design lecturer at the time took all my first and second-semester design work to use as examples for the following years to come.Since I don't have the original drawings with me anymore, all I have is some bad pictures that I took at my 1st year portfolio.
Glenn Murcutt, Magney House
SEMESTER 2
In the second semester I made sure to make scans of all my drawings.
Writers Retreat
Urban Taxi Rank
Information Centre
SEMESTER 1
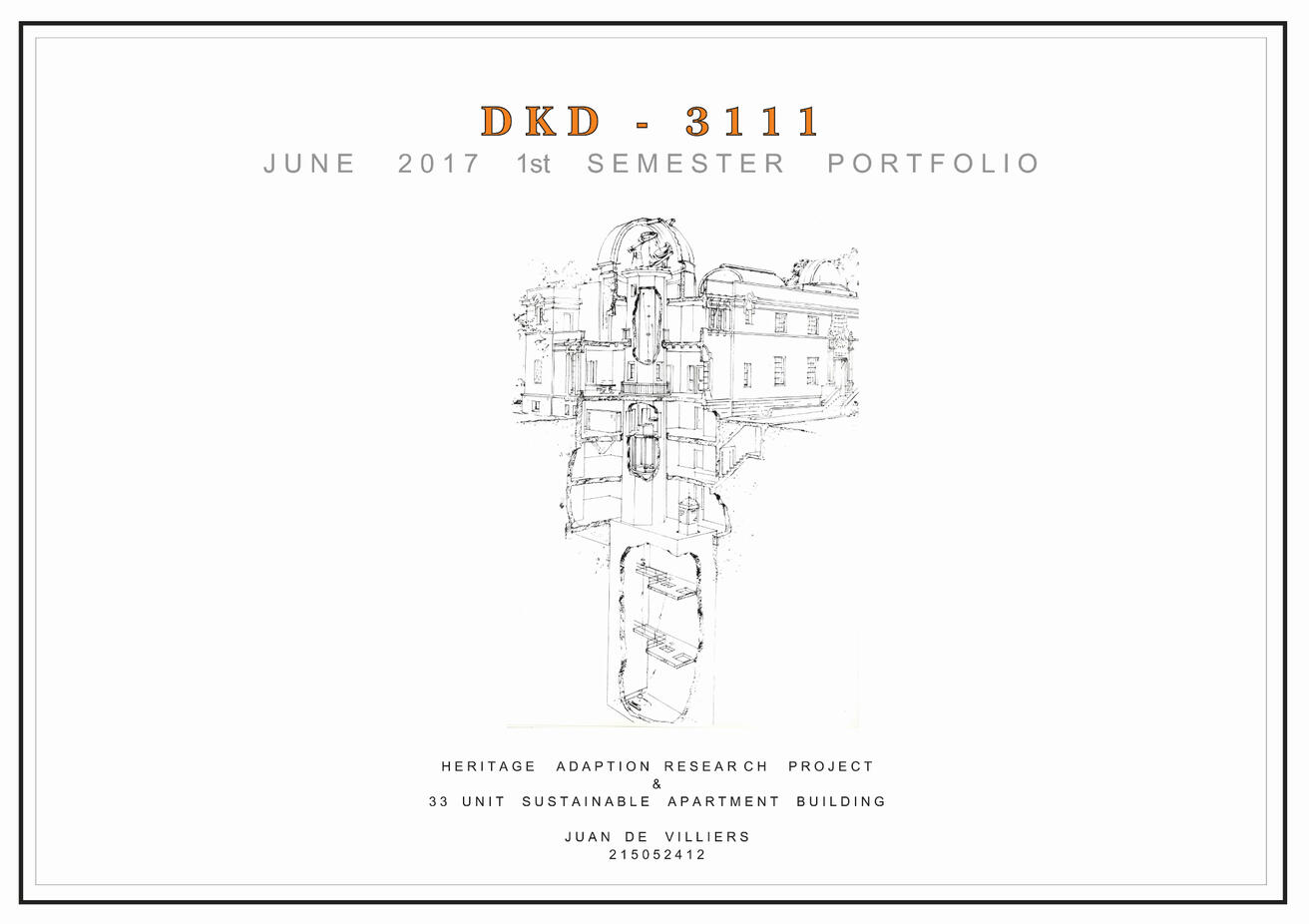
International Heritage and Passive Design: An Analysis and Adaption to the South African Context
1932 - Linde Robinson Laboratory
33-Unit Luxury Student Accommodation
School Stage - Container Design
(This project simulated an office environment of which I was the group leader.)The Project Received the Award for Aluminium and Steel Construction Detailing
SEMESTER 2
In my third year of studies, we had to complete a mandatory work period of 6months at an architecture firm. I worked at Balshaw & Fogarty Architects, Port Elizabeth from June to December 2017.
SEMESTER 1
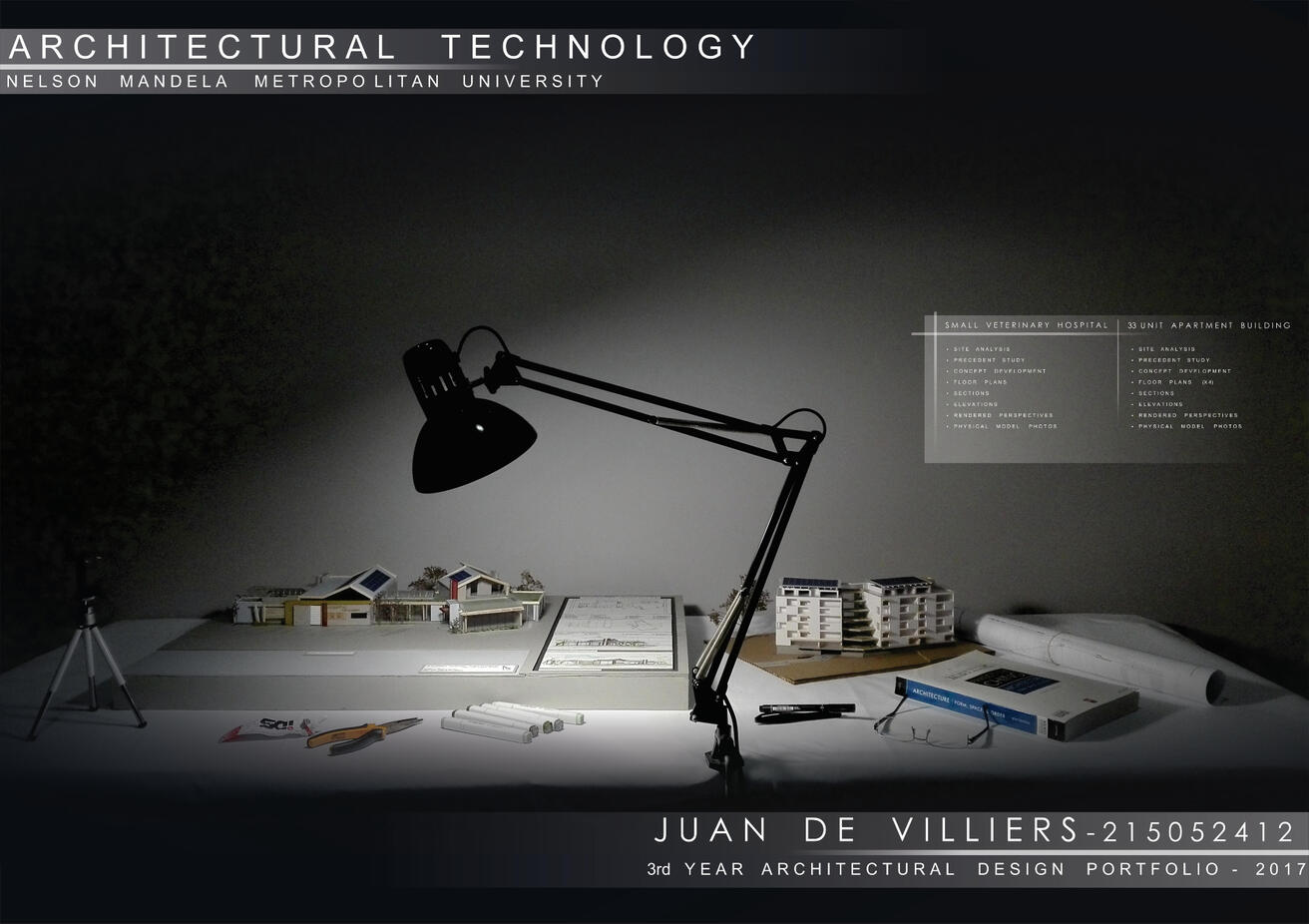
Veterinary Hospital, Cape Road - Port Elizabeth
Luxury Student Accommodation, St Georges - Port Elizabeth
SEMESTER 2
In my third year of studies, we had to complete a mandatory work period of 6months at an architecture firm. I worked at Balshaw & Fogarty Architects, Port Elizabeth from June to December 2017.
SEMESTER 1
Little Richmond Hill Brewery - Port Elizabeth
PG Bison Competition
I was chosen as one of the South African top 10 student designers for the PG Bison Competition and received a joined third prize.
Richmond Hill House, Port Elizabeth
Baakens Valley Theatre
SEMESTER 2
Conceptual Urban Design Project
(This project was completed in 3 days during an urban seminar)
South End Recreational Centre, Port Elizabeth
This project included a full set of technical drawings
Included a graphic presentation section.
Conceptual Social Housing
SEMESTER 1
PG Bison Competition - 3ds Max Assembly
3ds Max Photo realistic Render
Lumion Video & Renders - Baakens Valley Theatre
SEMESTER 2
Lumion Video & Renders - South End Recreational Centre
This video took a lot of hard work to complete. The video included multiple layers of videos on top of each other, additional sound effects and even some green screening to simulate rain patterns at the end of the video. Sound effects are best appreciated with earphones. Additional to this, Elvis Blue (South African singer-songwriter) gave me permission to use his song 'Shine' in this video. All rendered in 4K video quality.
Various VR Rendered images were rendered, however these images won't make sense without a VR headset.
SEMESTER 1
Port Elizabeth, Walmer Township Taxi Rank
model
Electronic Library & Council Chamber
(Addition to ex. Port Elizabeth Post Office)
Site & Context analysis, precedent studies, and additional info
project design
model
SEMESTER 2
Happy Valley Conservatory
Site & Context analysis, precedent studies, and additional info
project design
concept model
Ubuntu Pathways and Plantagon - A Symbiotic Vertical Farm - Conceptual Project
Investigating The Use of Biopholic Principles in Rehabilitative Environments:
**The Design of a New Correctional Facility in Nelson Mandela Bay **
Treatise Abstract:
South African correctional facilities are riddled with issues such as overcrowding and high recidivism rates. Recidivism refers to the tendency of a convicted criminal to re-offend once released. This is mainly due to the lack of rehabilitative programmes and infrastructure to aid in rehabilitating a convict to not reoffend and to earn an honest living. With unemployment being a significant factor in South Africa, society intentionally makes it more difficult to find employment if one has a criminal record. We should consider the fact that today’s prisoners are tomorrow’s neighbours. Therefore rehabilitation in correctional facilities should be the most important part of the incarceration programme (Cox, 2013). Many South African prisoners experience conditions such as being locked up for 23 hours a day in a cell crammed with two to three times more the number of inmates the facility is capacitated for with little to no access to the natural environment. Thomas Ouard, architect and PhD at the Nantes School of Architecture in France, indicated that there is a direct relationship between a prisoner’s psychological health and the surroundings perceived by the prisoner on a daily basis and that the opportunity to experience landscapes and vegetation, even though large windows, can significantly aid the mental health of inmates (Ouard, 2015). Additionally, Dr Soderlund, the current chairperson of Biophilic Cities Australia, proved through her research that physiological evidence indicates that biophilic principles applied in prisons, through patterns of vegetative areas and organic architectural patterns, can greatly aid in rehabilitating prisoners and can contribute to relaxation, stress relief, and feelings of refuge and peace (Soderlund & Newman,2017).There are four levels of security in South African prisons: supermaximum, maximum, medium, and minimum-security. Generally, medium- and minimum-security prisons attempt to explore rehabilitative programmes the most. South African prison facilities are often located on the outskirts of a town, which causes difficulties for family and friends to visit inmates. The facilities also struggle with expenses regarding access to essential services, lack of operational medical staff, costly transfers of prisoners, and procurement of supplies and food stock (United Nations Office for Project Services [UNOPS], 2016). However, 21st-century prisons contain modern technologies and advanced security systems that allow modern correctional facilities to be incorporated into an urban environment (Ricci, 2006).This treatise therefore aimed to establish a 21st-century mediumsecurity prison in an urban environment that incorporates principles of biophilia as constituent to rehabilitation. The facility will be focused on rehabilitation in order to reduce recidivism, and, ultimately, in the long run, will lead to a facility that is populated within its capacity. To meet the aim of this study, the following objectives were set: to establish a set of architectural principles and theories that will act as design drivers focused on the rehabilitation of incarcerated individuals, and to reduce the operational costs of the design of a new correctional facility. This can be achieved by amending the facility with an urban agricultural component through biophilic principles to explore horticultural therapeutic activities that will aid in rehabilitating convicts and aid as an additional food supply, which can also be a form of income for the facility. The project includes sustainable and regenerative approaches that respond to the environment and provide additional infrastructure to the facility in terms of water, gas, and electricity. It is important to note that it will be nearly impossible for one new correctional facility to address all the difficulties that South African facilities face. However, the facility intends to act as a new paradigm of knowledge that can be applied to future facilities in South Africa.
Floor Plans, Sections & Elevations
Rendered Perspectives
Presentation Video
All work added to this portfolio according to permission granted by iKamva Architects.
Work Completed during December and June holidays while studying Architectural Technology 2015 & 2016
Work Completed during 2014. Keep in mind this was directly after matriculating in 2013.
I had no formal training in Revit or Autocad, iKamva Architects taught me how to use Revit and Autocad at the time.
While working at iKamva Architects in 2014, I was tasked to rebuild a once malfunctioning 3D printer.
All work added to this portfolio according to permission granted by iKamva Architects.
Work Completed during December and June holidays while studying Architectural Technology 2015 & 2016
Work Completed during 2014. Keep in mind this was directly after matriculating in 2013.
I had no formal training in Revit or Autocad, iKamva Architects taught me how to use Revit and Autocad at the time.
While working at iKamva Architects in 2014, I was tasked to rebuild a once malfunctioning 3D printer.
Balshaw & Fogarty did not allow me to add any drawings to my portfolio due to confidentiality constraints. Please see the reference letter below:
Awaiting Reference letter from BFA
Refer to the Balshaw & Fogarty Architects website Link Below:
Balshaw & Fogarty did not allow me to add any drawings to my portfolio due to confidentiality constraints. Please see the reference letter below:

